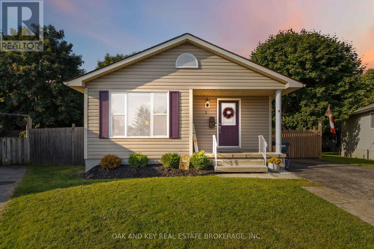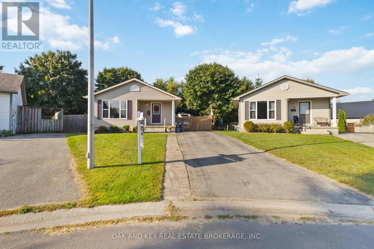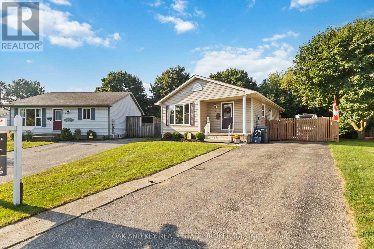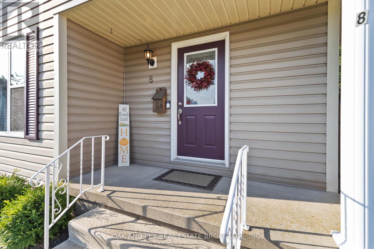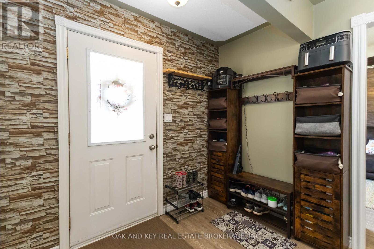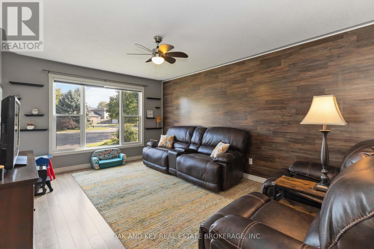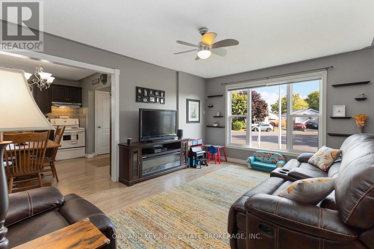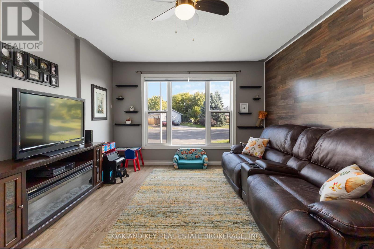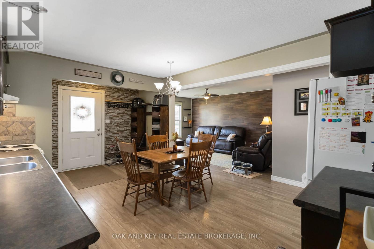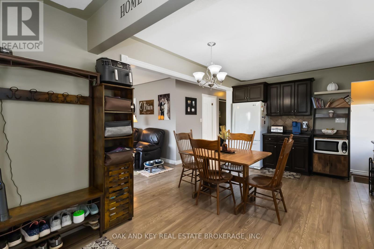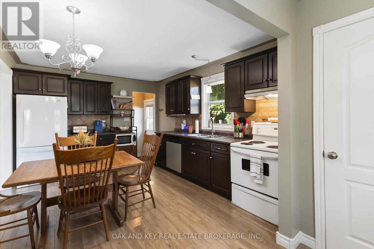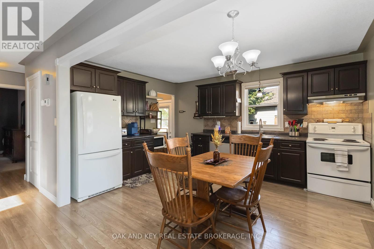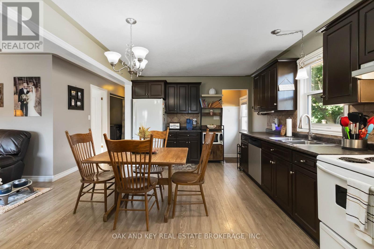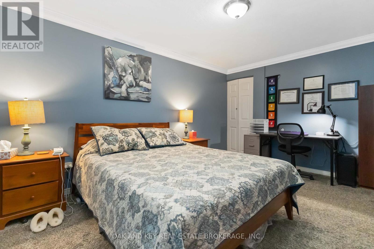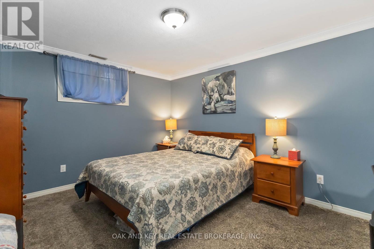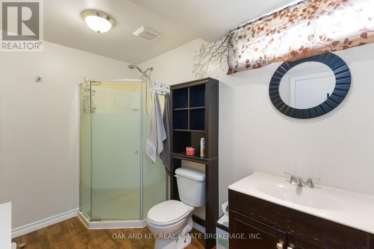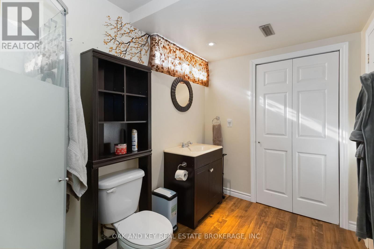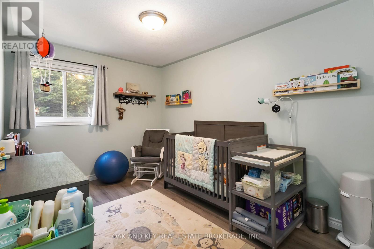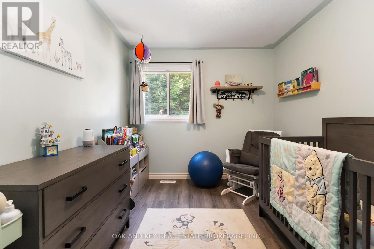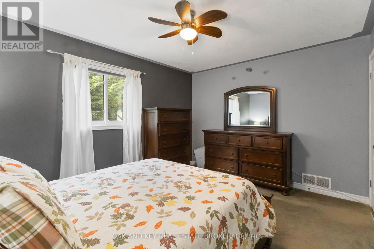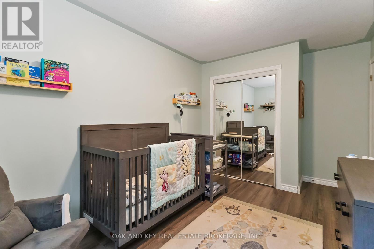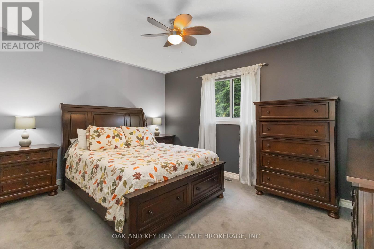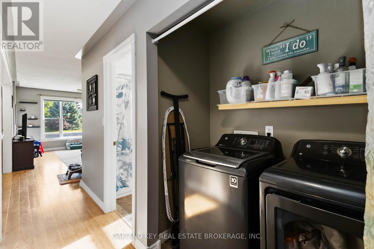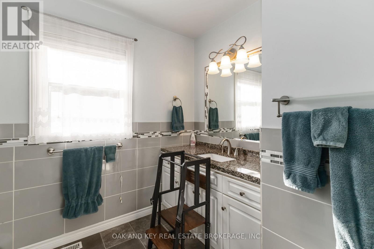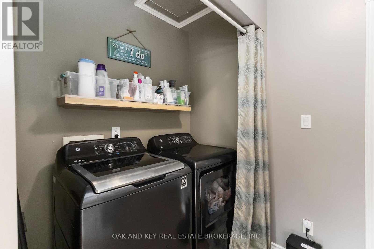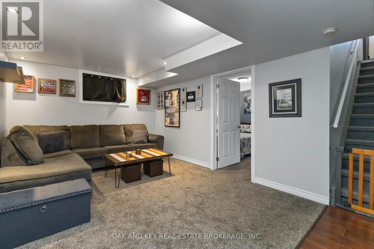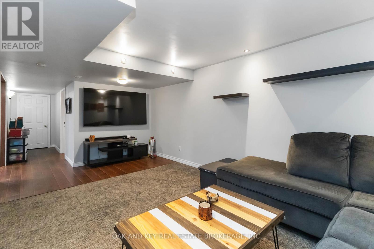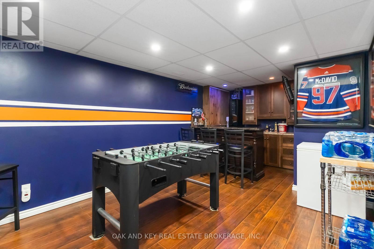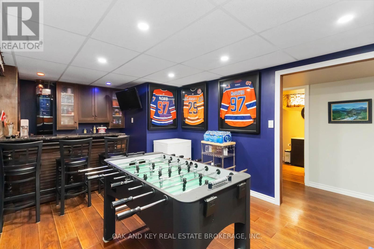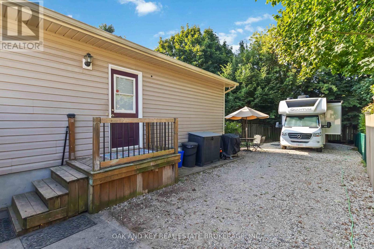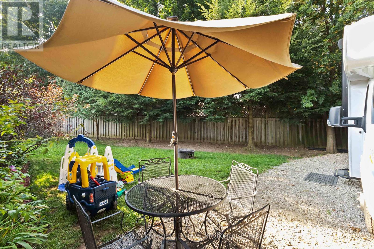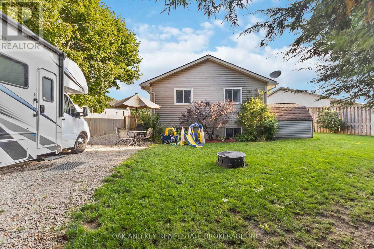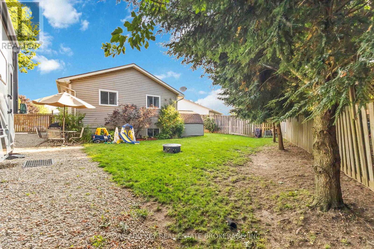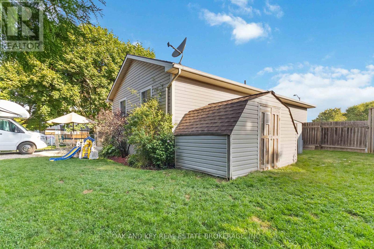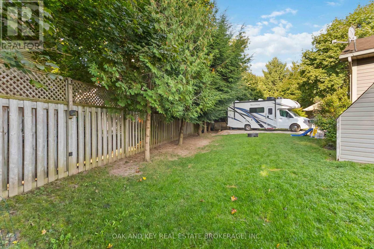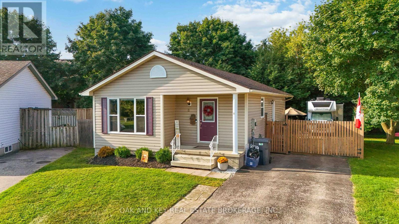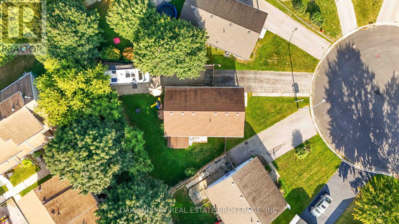8 Grace Court Aylmer, Ontario N5H 3G6
$525,000
Welcome to 8 Grace Court, a stunning family home nestled on a quiet cul-de-sac in one of Aylmer's most sought-after neighbourhoods. From the moment you arrive, you'll be impressed by the inviting curb appeal, mature landscaping, and the sense of privacy this property offers. Step inside to a bright, open-concept main floor that has been thoughtfully designed for both everyday living and entertaining. The spacious living room features large windows that fill the space with natural light, while the adjoining dining area offers plenty of room for family gatherings. The kitchen is a true centerpiece, complete with ample cabinetry, modern appliances, and a functional layout that makes meal prep a breeze. Upstairs you'll find generously sized bedrooms, including a comfortable primary suite with an oversized closet. The additional bedrooms are perfect for children, guests, or a home office, with plenty of storage throughout. Upstairs you will find a fresh and well sized bathroom. With laundry on the main floor it makes it super easy and convenient to keep the clothes clean and tidy. The lower level expands the living space even further with a cozy rec room, ideal for movie nights or a play area, as well a proudly built bar room, which doubles as a games room. You will also find a fully finished 4 Piece bathroom to compliment the living area created downstairs. Outdoors, the backyard is your private retreat. Whether you're hosting a summer barbecue, gardening, or simply relaxing with a morning coffee, this space is designed to be enjoyed. With a large detached garage their is plenty of space for parking and storing cars. Located just minutes from schools, parks, shopping, and all of Aylmer's amenities, this home combines modern convenience with the charm of small-town living. Perfect for growing families or anyone seeking a move-in ready property in a quiet, family-friendly setting, 8 Grace Court is truly a place to call home. (id:61155)
Property Details
| MLS® Number | X12405526 |
| Property Type | Single Family |
| Community Name | Aylmer |
| Features | Sump Pump |
| Parking Space Total | 4 |
| Structure | Porch |
Building
| Bathroom Total | 2 |
| Bedrooms Above Ground | 2 |
| Bedrooms Below Ground | 1 |
| Bedrooms Total | 3 |
| Age | 16 To 30 Years |
| Amenities | Fireplace(s) |
| Appliances | Water Heater, Water Meter, Dishwasher, Dryer, Stove, Washer, Refrigerator |
| Architectural Style | Bungalow |
| Basement Development | Finished |
| Basement Type | Full (finished) |
| Construction Style Attachment | Detached |
| Cooling Type | Central Air Conditioning, Air Exchanger |
| Exterior Finish | Vinyl Siding |
| Fireplace Present | Yes |
| Foundation Type | Poured Concrete |
| Heating Fuel | Natural Gas |
| Heating Type | Forced Air |
| Stories Total | 1 |
| Size Interior | 700 - 1,100 Ft2 |
| Type | House |
| Utility Water | Municipal Water |
Parking
| Detached Garage | |
| Garage |
Land
| Acreage | No |
| Sewer | Sanitary Sewer |
| Size Depth | 126 Ft ,3 In |
| Size Frontage | 26 Ft ,8 In |
| Size Irregular | 26.7 X 126.3 Ft ; 9.37x9.37x9.37x126.34x88.99x90.73ft |
| Size Total Text | 26.7 X 126.3 Ft ; 9.37x9.37x9.37x126.34x88.99x90.73ft|under 1/2 Acre |
| Zoning Description | Rm2 |
Rooms
| Level | Type | Length | Width | Dimensions |
|---|---|---|---|---|
| Lower Level | Bedroom 3 | 4.2 m | 3.25 m | 4.2 m x 3.25 m |
| Lower Level | Recreational, Games Room | 5.69 m | 3.38 m | 5.69 m x 3.38 m |
| Lower Level | Games Room | 5.89 m | 3.38 m | 5.89 m x 3.38 m |
| Lower Level | Bathroom | 3.14 m | 1.94 m | 3.14 m x 1.94 m |
| Main Level | Primary Bedroom | 3.24 m | 4.28 m | 3.24 m x 4.28 m |
| Main Level | Bedroom 2 | 3.3 m | 2.68 m | 3.3 m x 2.68 m |
| Main Level | Bathroom | 2.74 m | 2.55 m | 2.74 m x 2.55 m |
| Main Level | Kitchen | 4.32 m | 3.38 m | 4.32 m x 3.38 m |
| Main Level | Living Room | 5.04 m | 3.65 m | 5.04 m x 3.65 m |
Utilities
| Cable | Installed |
| Electricity | Installed |
| Sewer | Installed |
https://www.realtor.ca/real-estate/28867144/8-grace-court-aylmer-aylmer
Contact Us
Contact us for more information

Josh Ely
Salesperson
(226) 289-5555



