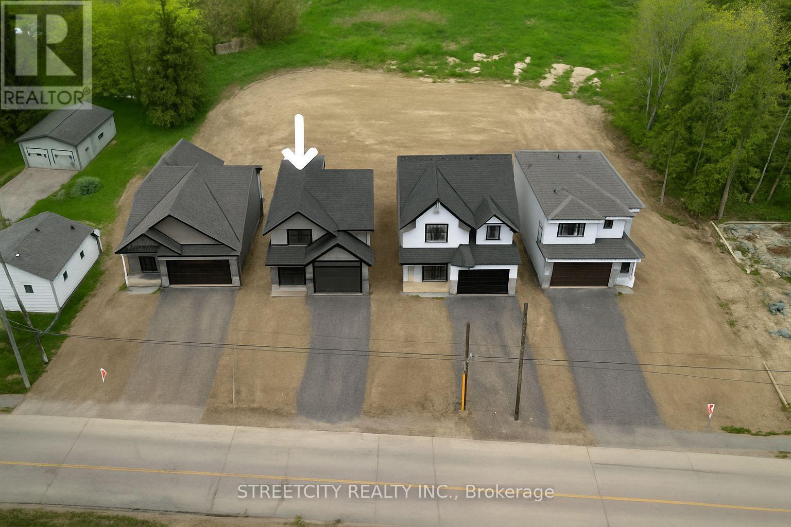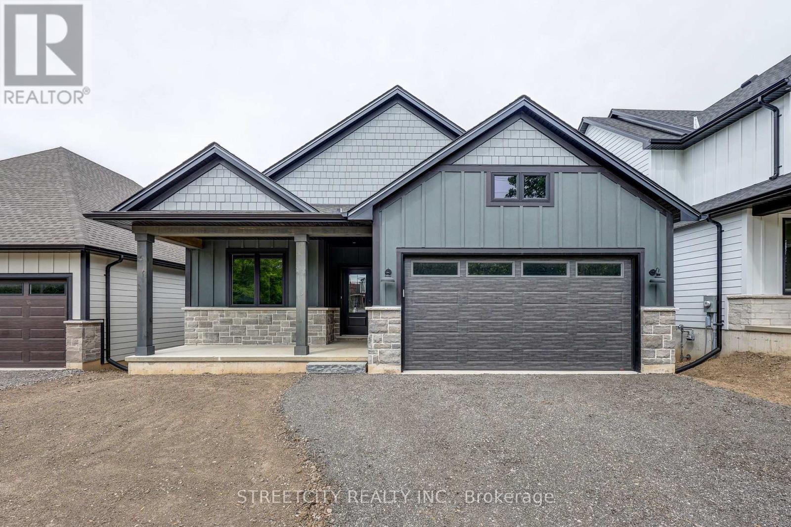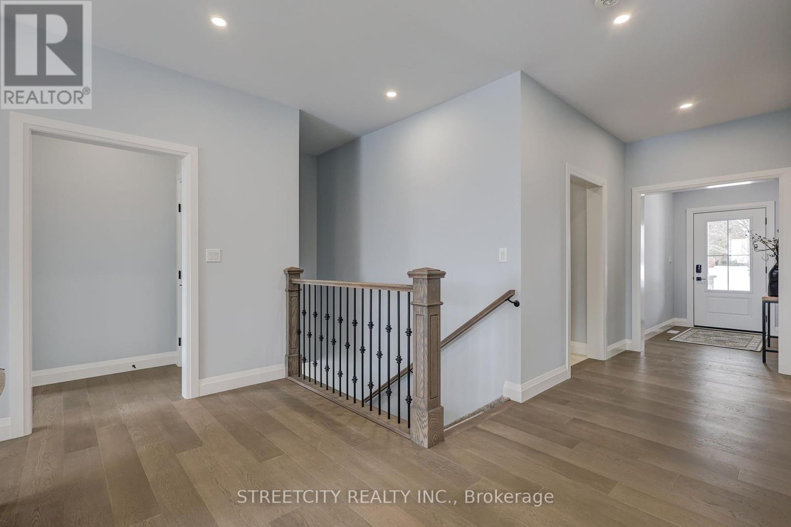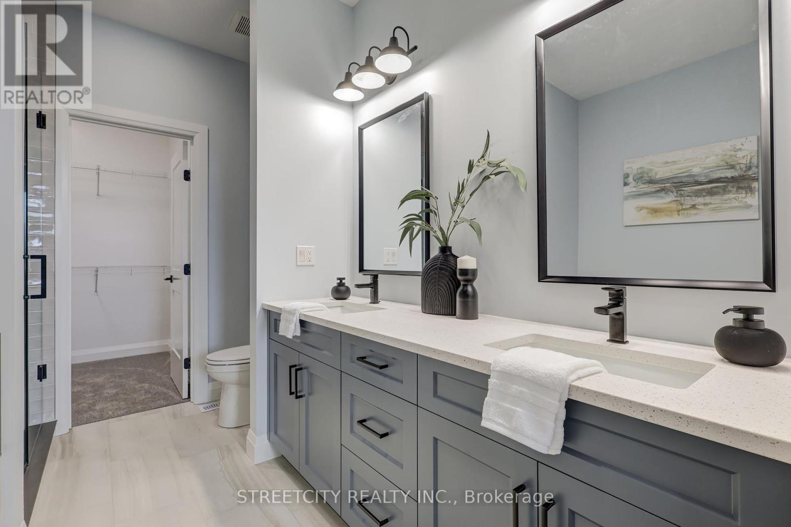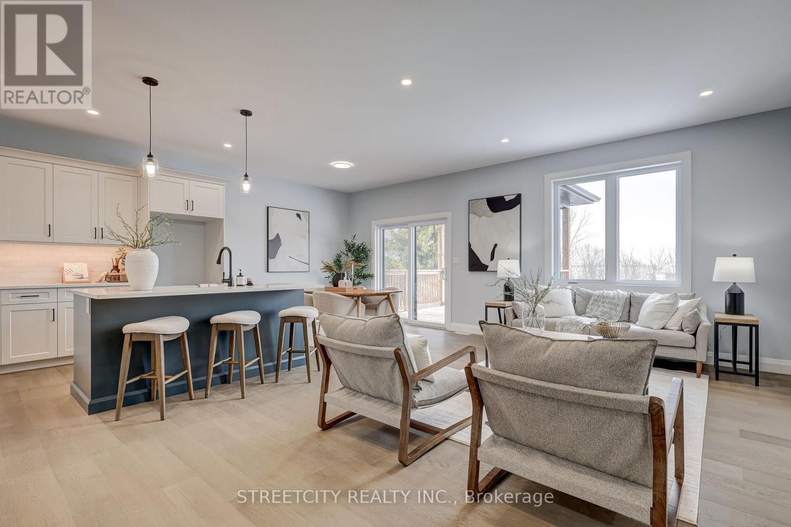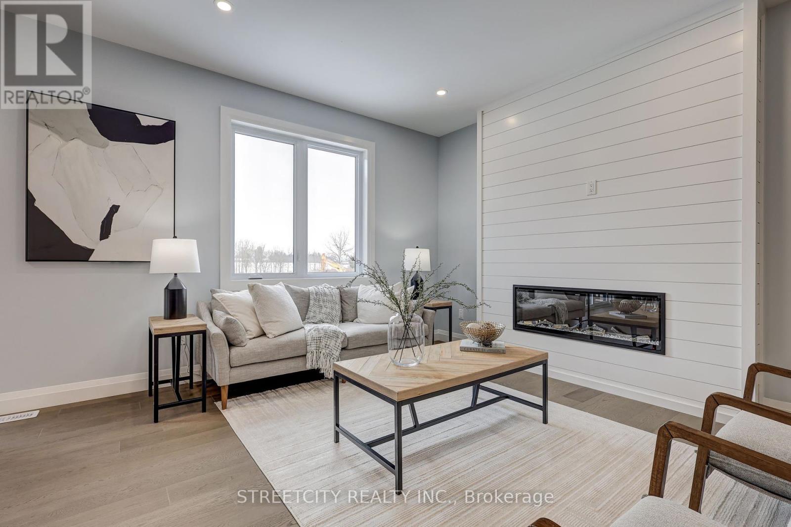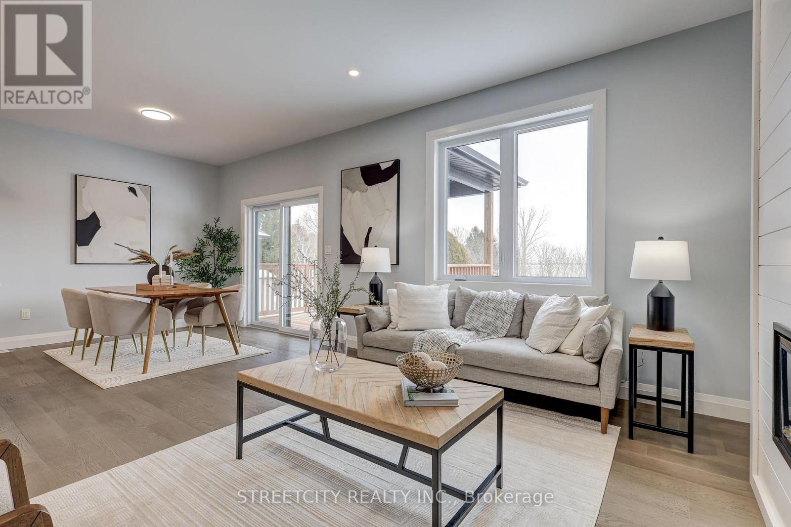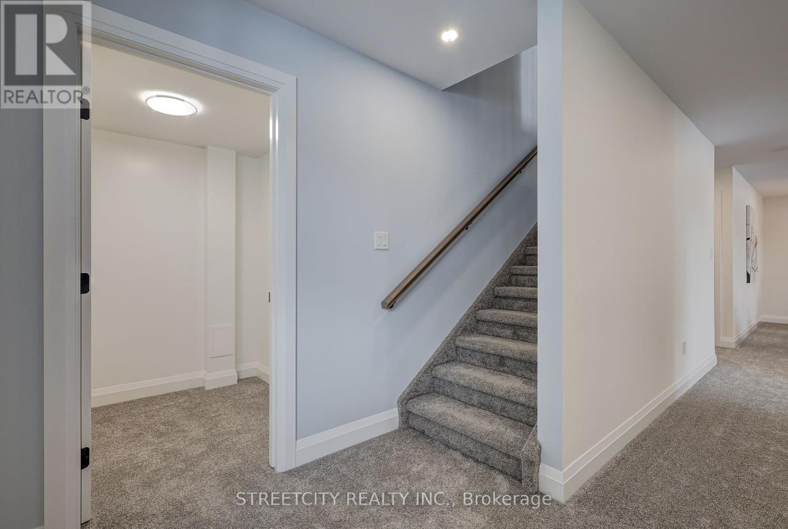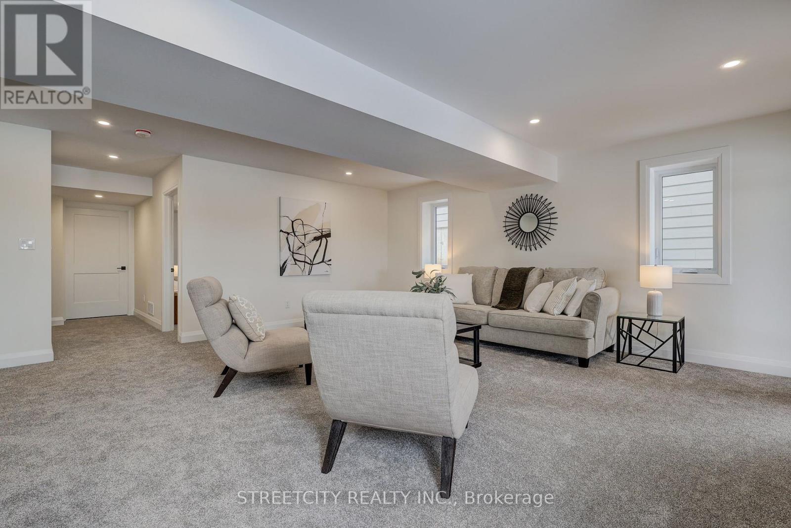8080 Union Road Southwold, Ontario N0L 1K0
$820,000
Don't miss the opportunity to own this beautiful 2+2 bedroom, 3-bathroom bungalow located in the desirable Southwold school district. Just minutes from the beaches of Port Stanley and only 20 minutes to London, this home combines convenience with a peaceful lifestyle. The exterior features eye-catching James Hardie siding and a stone front with sleek Northstar black windows and doors, offering incredible curb appeal. Inside, the main floor boasts a spacious great room with a 50-inch fireplace and hardwood flooring, seamlessly connected to the dining area and a kitchen outfitted with gorgeous stone countertops and Casey's custom cabinetry. The stunning primary suite includes double sinks, a luxurious soaker tub, and a separate shower. Also on the main level are a second full bathroom, an additional bedroom, and a convenient laundry room making main floor living effortless. The walk-out basement provides great potential for an in-law suite, perfect for extended family or offsetting mortgage costs. It includes a large family room, two additional bedrooms, and a third full bathroom. With high-end finishes throughout, this home truly offers a blend of comfort, functionality, and modern design perfect for families or those looking to settle in a vibrant, well-connected community. (id:61155)
Property Details
| MLS® Number | X12178302 |
| Property Type | Single Family |
| Community Name | Fingal |
| Features | Sump Pump |
| Parking Space Total | 5 |
Building
| Bathroom Total | 3 |
| Bedrooms Above Ground | 2 |
| Bedrooms Below Ground | 2 |
| Bedrooms Total | 4 |
| Age | New Building |
| Architectural Style | Bungalow |
| Basement Development | Finished |
| Basement Features | Walk Out |
| Basement Type | Full (finished) |
| Construction Style Attachment | Detached |
| Cooling Type | Central Air Conditioning |
| Exterior Finish | Wood, Vinyl Siding |
| Fireplace Present | Yes |
| Foundation Type | Poured Concrete |
| Heating Fuel | Natural Gas |
| Heating Type | Forced Air |
| Stories Total | 1 |
| Size Interior | 1,100 - 1,500 Ft2 |
| Type | House |
| Utility Water | Municipal Water |
Parking
| Attached Garage | |
| Garage |
Land
| Acreage | No |
| Sewer | Holding Tank |
| Size Depth | 142 Ft |
| Size Frontage | 47 Ft ,1 In |
| Size Irregular | 47.1 X 142 Ft |
| Size Total Text | 47.1 X 142 Ft|under 1/2 Acre |
Rooms
| Level | Type | Length | Width | Dimensions |
|---|---|---|---|---|
| Lower Level | Bedroom 4 | 4.13 m | 3.68 m | 4.13 m x 3.68 m |
| Lower Level | Bathroom | Measurements not available | ||
| Lower Level | Family Room | 6.06 m | 6.06 m | 6.06 m x 6.06 m |
| Lower Level | Bedroom 3 | 3.47 m | 3.38 m | 3.47 m x 3.38 m |
| Main Level | Great Room | 6.07 m | 4.02 m | 6.07 m x 4.02 m |
| Main Level | Kitchen | 3.61 m | 7.01 m | 3.61 m x 7.01 m |
| Main Level | Dining Room | 3.18 m | 7.01 m | 3.18 m x 7.01 m |
| Main Level | Primary Bedroom | 4.03 m | 3.81 m | 4.03 m x 3.81 m |
| Main Level | Bedroom 2 | 3.99 m | 3.07 m | 3.99 m x 3.07 m |
| Main Level | Laundry Room | 3.36 m | 1.89 m | 3.36 m x 1.89 m |
| Main Level | Bathroom | Measurements not available | ||
| Main Level | Bathroom | Measurements not available |
https://www.realtor.ca/real-estate/28377530/8080-union-road-southwold-fingal-fingal
Contact Us
Contact us for more information

Jeff West
Salesperson
(226) 688-7672
jwest@streetcityrealty.com/
(519) 649-6900



