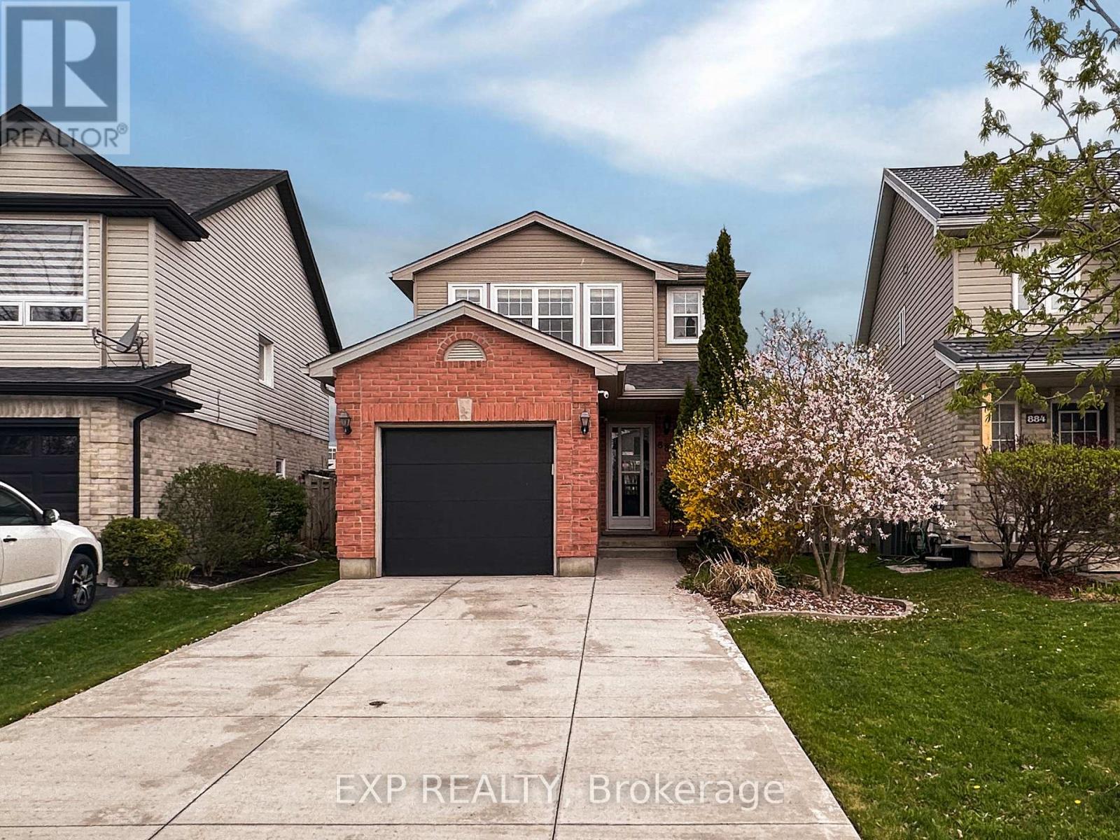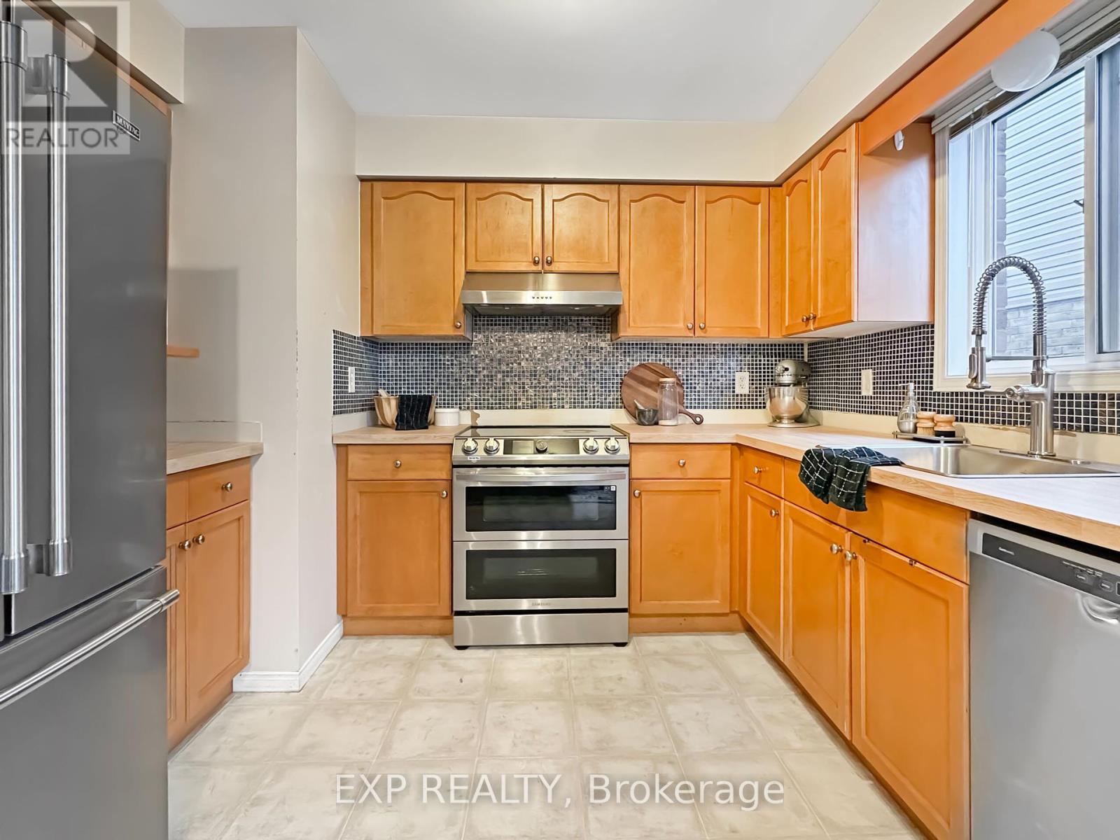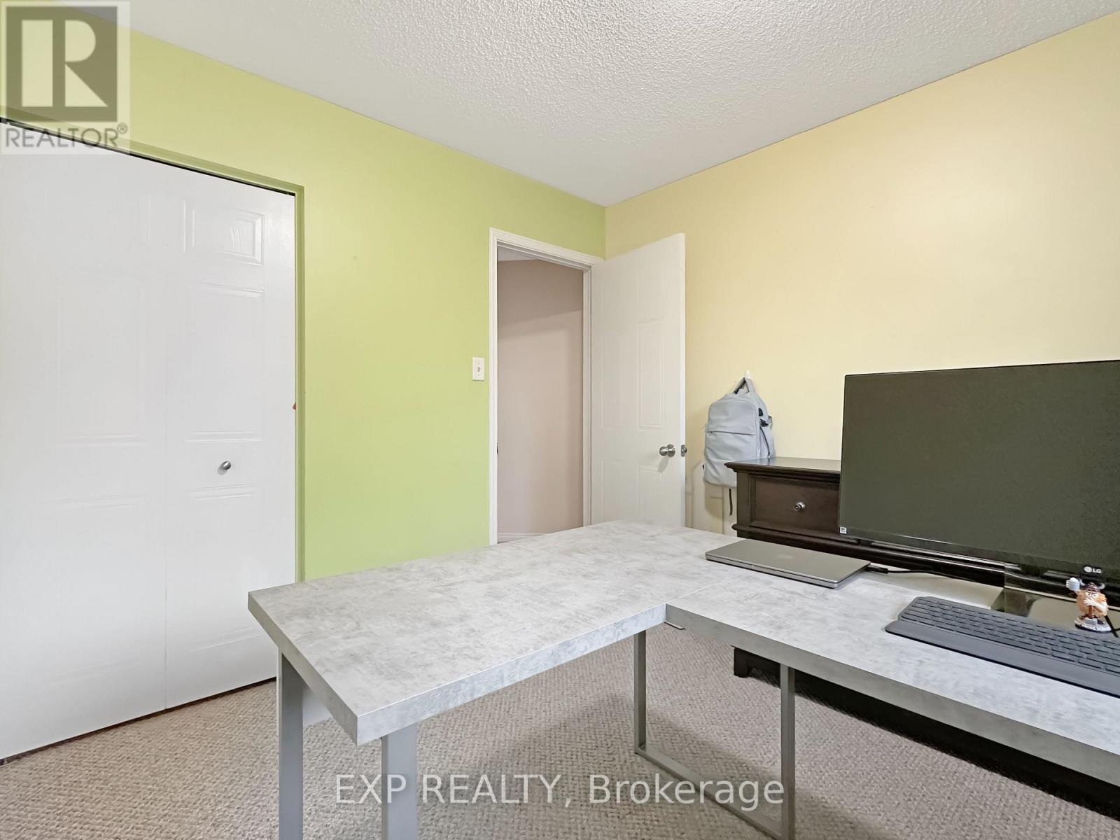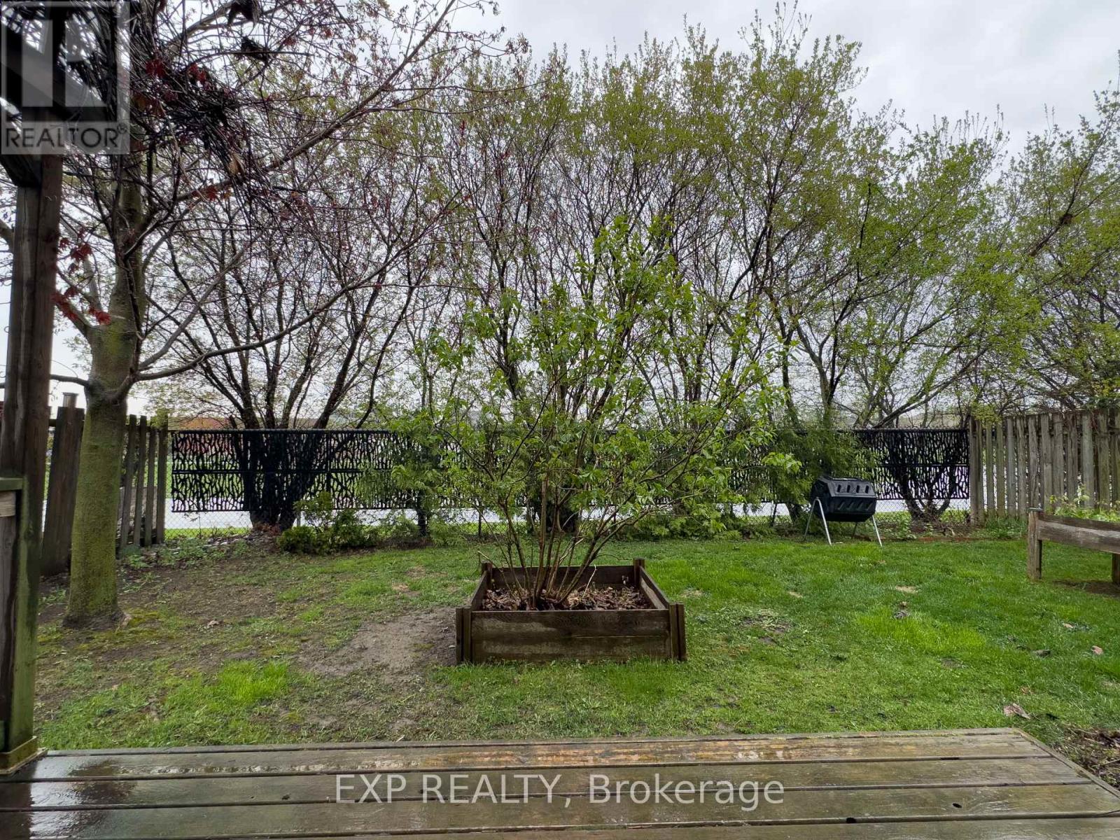880 Marigold Street London North, Ontario N5X 4G8
$619,900
Get ready to fall in love because 880 Marigold Street is the kind of home that makes you exhale the moment you walk up the driveway. You know the one, it just feels right. Nestled in the prestigious North end of London, surrounded by top-rated schools and fabulous shopping, this charming 3-bedroom, 3-bathroom detached beauty isn't just a house, it's a lifestyle. Step through the front door and you'll find space, function, and potential. The main floor offers a warm, comfortable layout perfect for growing families, busy professionals, or anyone ready to plant roots. Picture yourself pulling into this quiet, family-friendly street. The elegant red brick exterior and blooming spring tree greet you like a warm hug. Step inside and you'll find spacious principal rooms, light dancing through large windows, and a kitchen that's just begging for Sunday morning pancakes and late-night heart-to-hearts. Upstairs, three generously sized bedrooms give everyone their own space, and that primary suite? Let's just say, its giving sanctuary vibes. The furnace and AC are only 3 years young, the hot water tank is owned (and just 5 years old), and you've got parking for three, one in the garage, two on the driveway. The curb appeal is lovely, especially with that blossoming tree out front, welcoming you home like an old friend. Because at 880 Marigold Street... you're not just buying a home. You're stepping into your next chapter. (id:61155)
Property Details
| MLS® Number | X12122426 |
| Property Type | Single Family |
| Community Name | North C |
| Features | Sump Pump |
| Parking Space Total | 3 |
Building
| Bathroom Total | 3 |
| Bedrooms Above Ground | 3 |
| Bedrooms Total | 3 |
| Age | 16 To 30 Years |
| Basement Development | Partially Finished |
| Basement Type | Full (partially Finished) |
| Construction Style Attachment | Detached |
| Cooling Type | Central Air Conditioning |
| Exterior Finish | Brick, Vinyl Siding |
| Foundation Type | Poured Concrete |
| Half Bath Total | 1 |
| Heating Fuel | Natural Gas |
| Heating Type | Forced Air |
| Stories Total | 2 |
| Size Interior | 1,100 - 1,500 Ft2 |
| Type | House |
| Utility Water | Municipal Water |
Parking
| Attached Garage | |
| Garage |
Land
| Acreage | No |
| Sewer | Sanitary Sewer |
| Size Depth | 102 Ft ,1 In |
| Size Frontage | 26 Ft ,4 In |
| Size Irregular | 26.4 X 102.1 Ft |
| Size Total Text | 26.4 X 102.1 Ft |
| Zoning Description | R1-13 |
Rooms
| Level | Type | Length | Width | Dimensions |
|---|---|---|---|---|
| Second Level | Primary Bedroom | 3.81 m | 3.66 m | 3.81 m x 3.66 m |
| Second Level | Bedroom 2 | 3.35 m | 2.95 m | 3.35 m x 2.95 m |
| Second Level | Bedroom 3 | 3.25 m | 2.74 m | 3.25 m x 2.74 m |
| Main Level | Kitchen | 4.41 m | 3.67 m | 4.41 m x 3.67 m |
| Main Level | Great Room | 5.55 m | 3.65 m | 5.55 m x 3.65 m |
https://www.realtor.ca/real-estate/28256178/880-marigold-street-london-north-north-c-north-c
Contact Us
Contact us for more information

Matthew Barr
Salesperson
(866) 530-7737



























