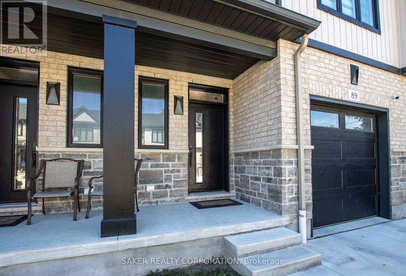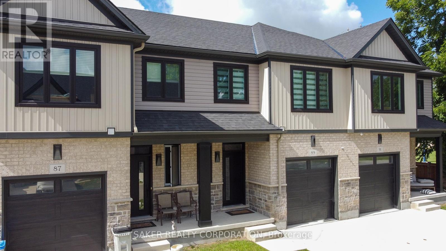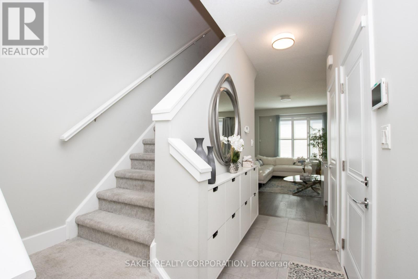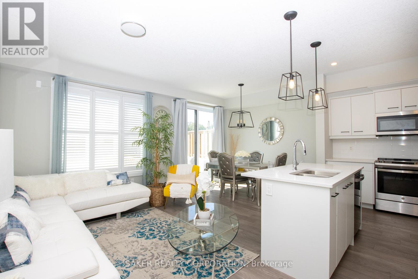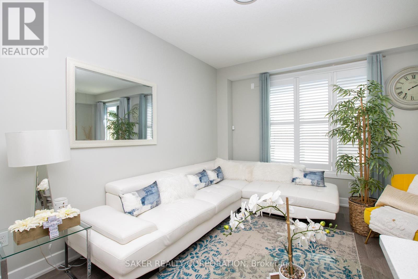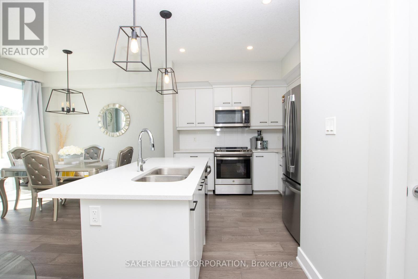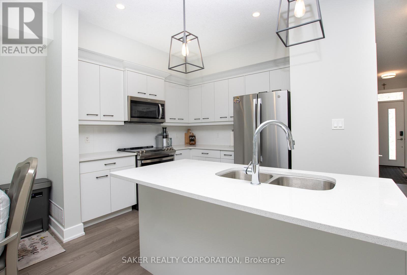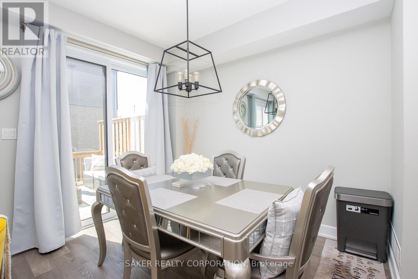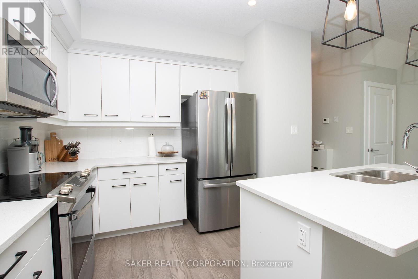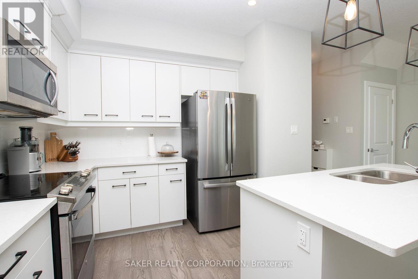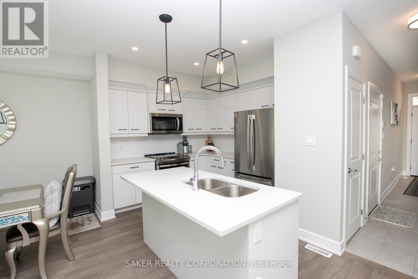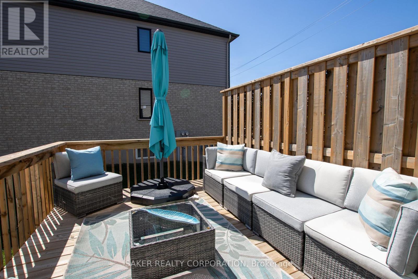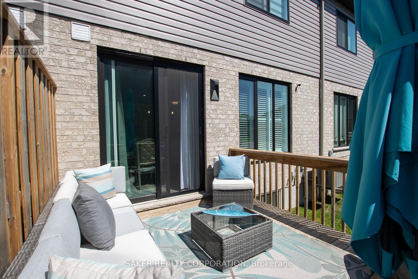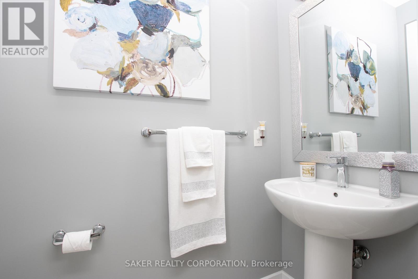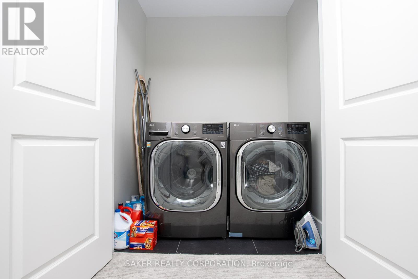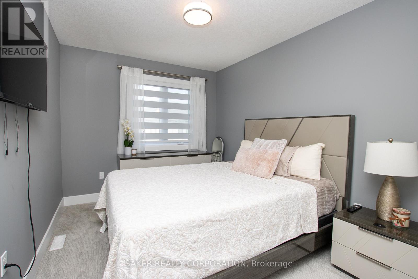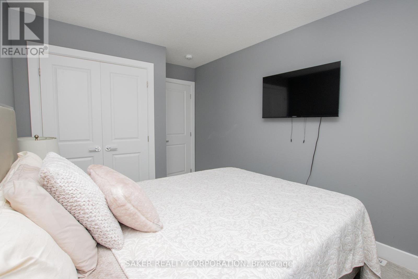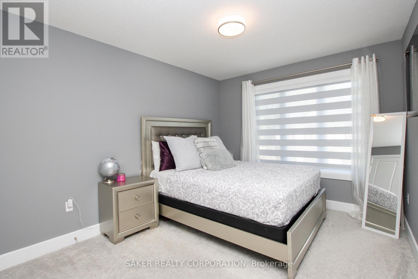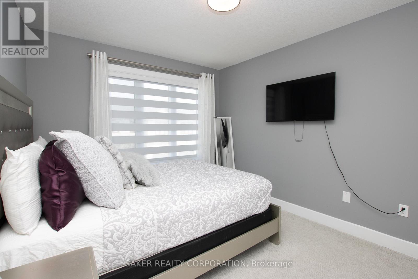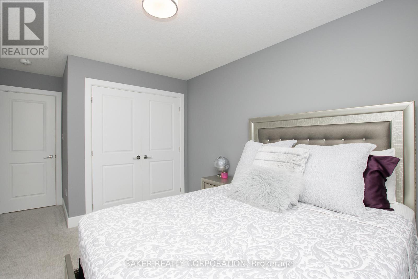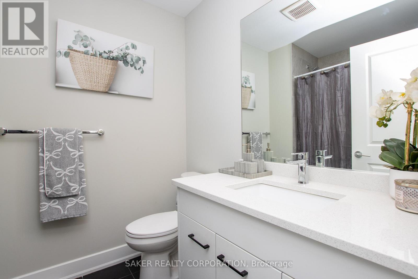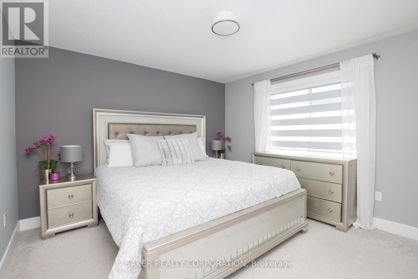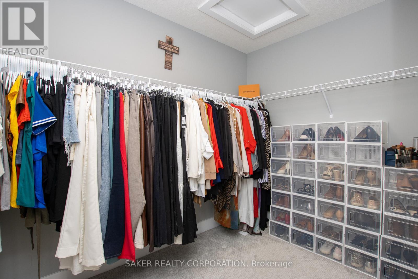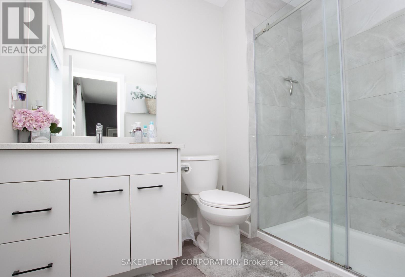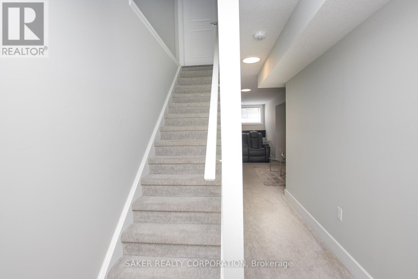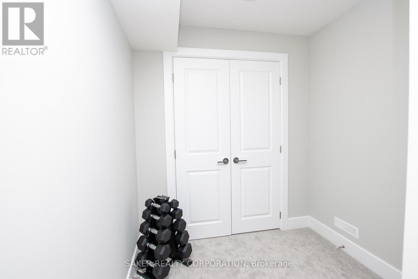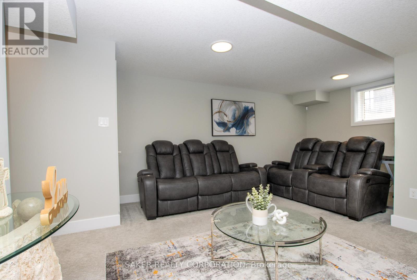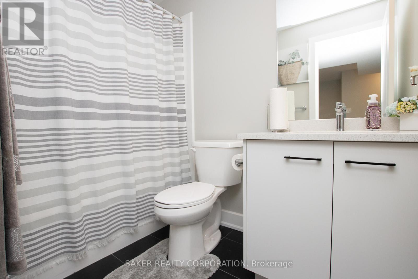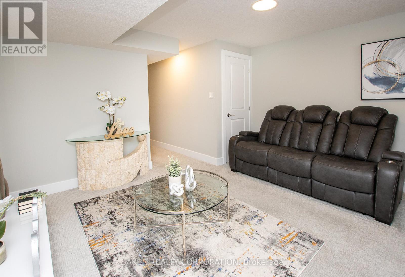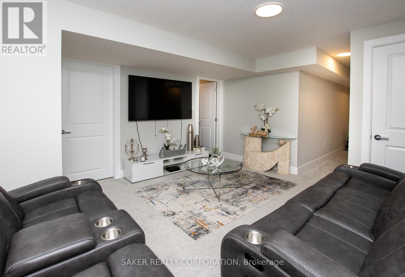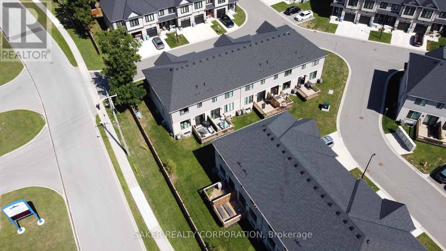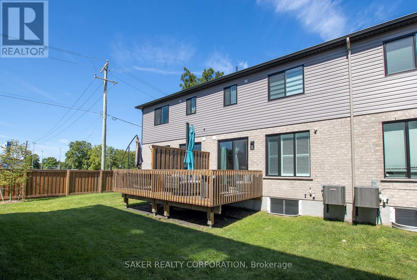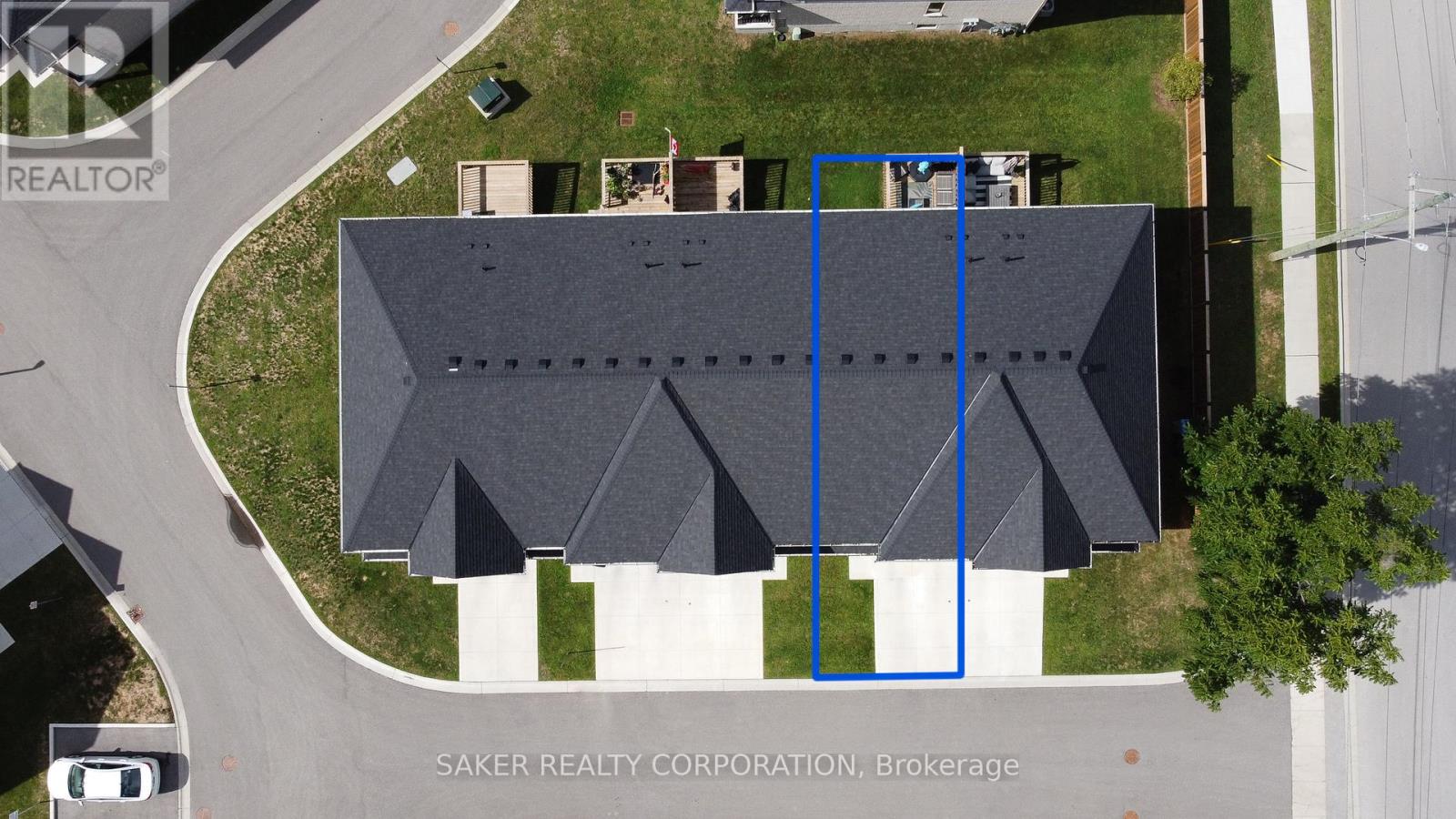89 - 601 Lions Park Drive Strathroy-Caradoc, Ontario N0L 1W0
$565,000Maintenance, Common Area Maintenance
$102.44 Monthly
Maintenance, Common Area Maintenance
$102.44 MonthlyBetter than new! This stunning 3-bedroom, 4-bathroom home offers a thoughtfully designed floor plan with premium finishes throughout, including quartz countertops, hardwood flooring, porcelain tile in all wet areas, and elegant glass/tile showers. Featuring soaring 9 ceilings, California shutters and blinds throughout, and a fully finished basement, this property provides exceptional living space for families or entertaining. Enjoy the convenience of an attached garage, a fabulous private deck off the kitchen, and a prime location just steps from the community center, parks, arena, scenic wooded trails, and quick access to Highway 402. (id:61155)
Property Details
| MLS® Number | X12388653 |
| Property Type | Single Family |
| Community Name | Mount Brydges |
| Community Features | Pet Restrictions |
| Easement | Sub Division Covenants |
| Equipment Type | Water Heater |
| Parking Space Total | 2 |
| Rental Equipment Type | Water Heater |
| Structure | Deck |
Building
| Bathroom Total | 4 |
| Bedrooms Above Ground | 3 |
| Bedrooms Total | 3 |
| Age | 0 To 5 Years |
| Appliances | Water Meter, Dishwasher, Dryer, Washer, Window Coverings |
| Basement Development | Partially Finished |
| Basement Type | Full (partially Finished) |
| Cooling Type | Central Air Conditioning, Air Exchanger |
| Exterior Finish | Vinyl Siding, Brick |
| Fire Protection | Smoke Detectors |
| Foundation Type | Poured Concrete |
| Half Bath Total | 1 |
| Heating Fuel | Natural Gas |
| Heating Type | Forced Air |
| Stories Total | 2 |
| Size Interior | 1,600 - 1,799 Ft2 |
| Type | Row / Townhouse |
Parking
| Attached Garage | |
| Garage |
Land
| Access Type | Private Road |
| Acreage | No |
| Zoning Description | R1-15-h-5 |
Rooms
| Level | Type | Length | Width | Dimensions |
|---|---|---|---|---|
| Second Level | Bathroom | Measurements not available | ||
| Second Level | Laundry Room | 1.82 m | 1.06 m | 1.82 m x 1.06 m |
| Second Level | Primary Bedroom | 3.86 m | 3.65 m | 3.86 m x 3.65 m |
| Second Level | Bathroom | Measurements not available | ||
| Second Level | Bedroom | 2.99 m | 3.81 m | 2.99 m x 3.81 m |
| Second Level | Bedroom | 2.74 m | 3.65 m | 2.74 m x 3.65 m |
| Basement | Family Room | 5.76 m | 4.06 m | 5.76 m x 4.06 m |
| Basement | Bathroom | Measurements not available | ||
| Main Level | Great Room | 3.14 m | 5.13 m | 3.14 m x 5.13 m |
| Main Level | Dining Room | 2.66 m | 3.17 m | 2.66 m x 3.17 m |
| Main Level | Kitchen | 3.47 m | 2.74 m | 3.47 m x 2.74 m |
| Main Level | Bathroom | Measurements not available |
Utilities
| Wireless | Available |
Contact Us
Contact us for more information
Derek Saker
Salesperson
(519) 652-2633
Steven Saker
Broker of Record
(519) 652-2633



