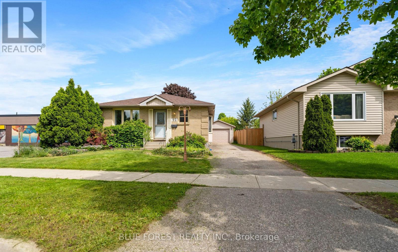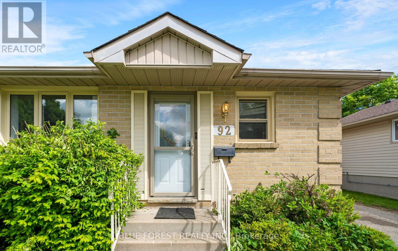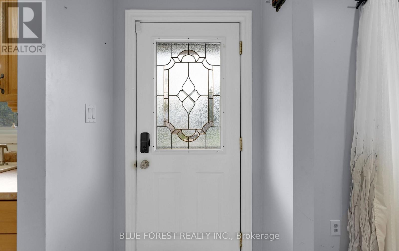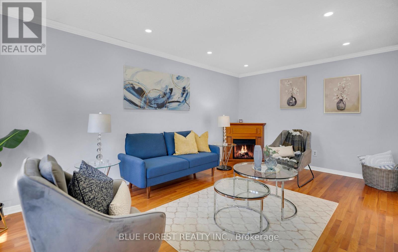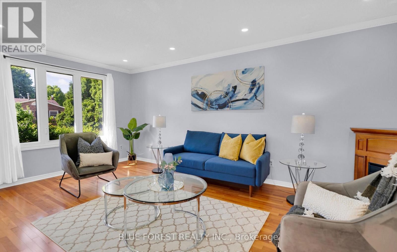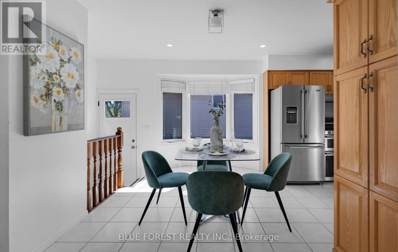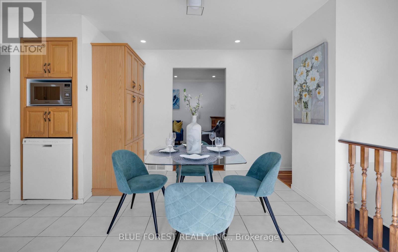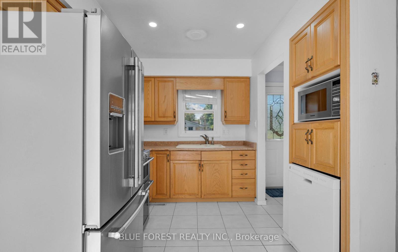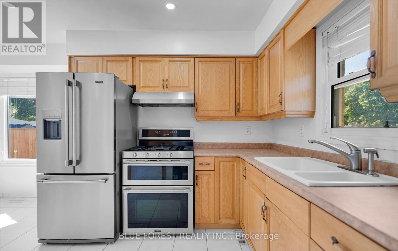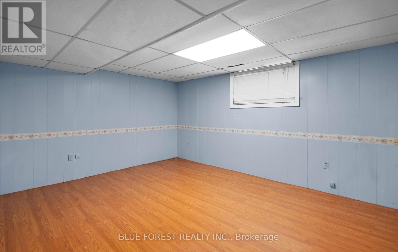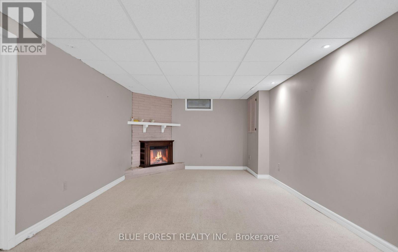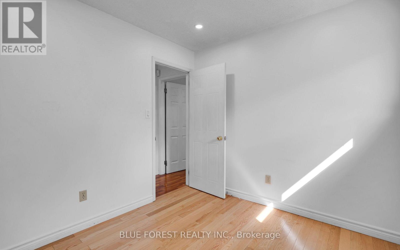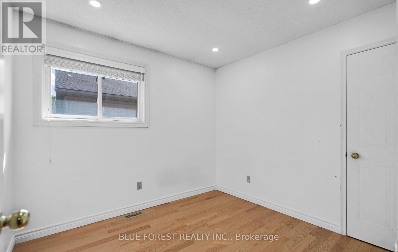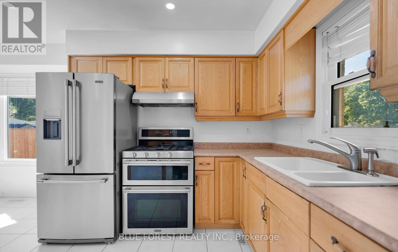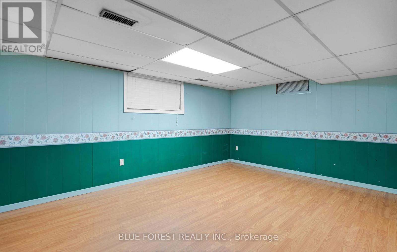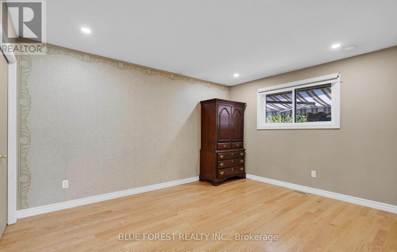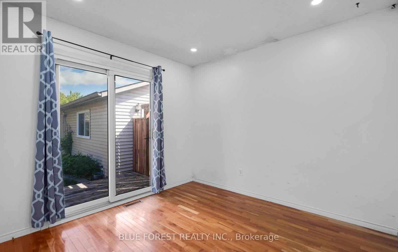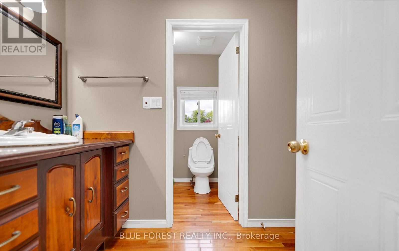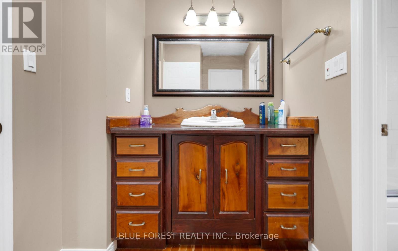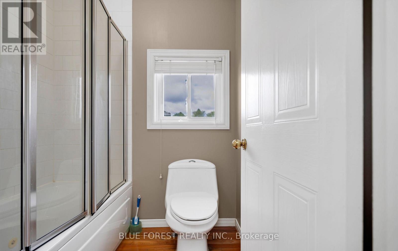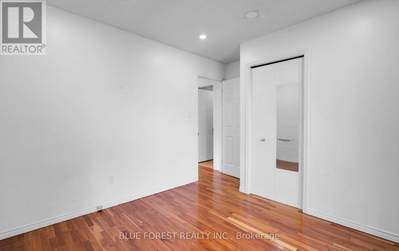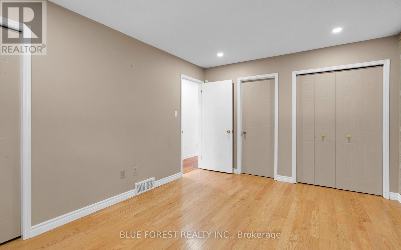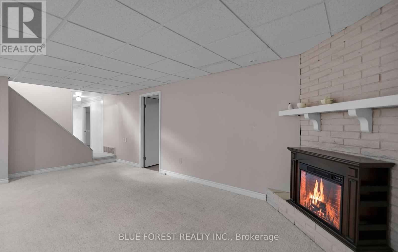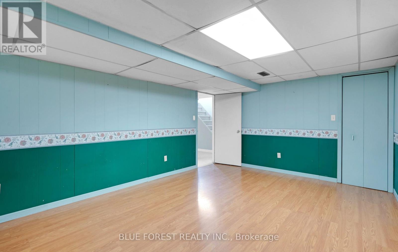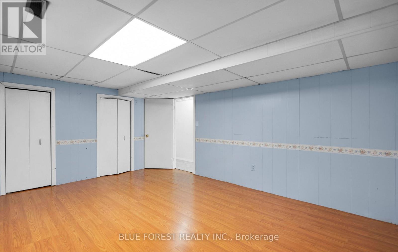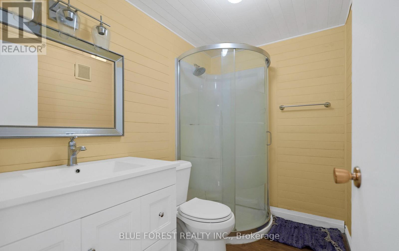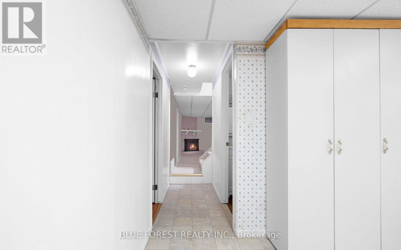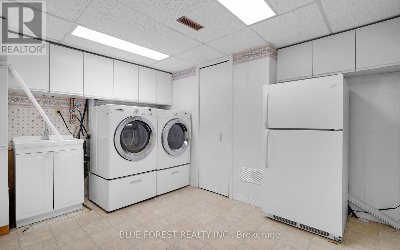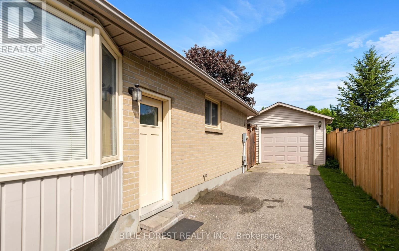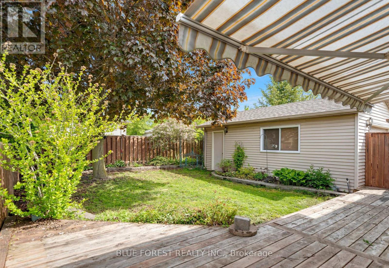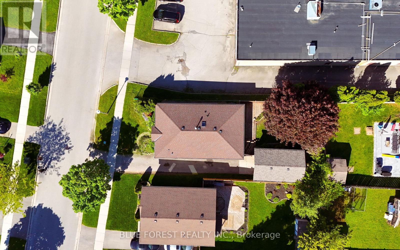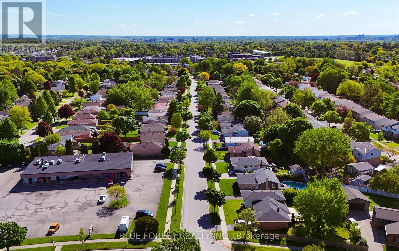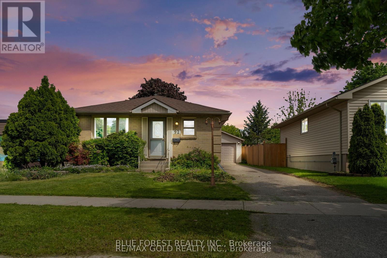92 Ardsley Road London North, Ontario N6G 3W4
$575,000
Welcome to 92 Ardsley Rd, London! This well-maintained 3+2 bedroom, 2 bathroom bungalow is situated on a quiet street in a family-friendly neighbourhood. The main floor features a bright living area, functional kitchen, and three spacious bedrooms. The fully finished lower level offers two additional bedrooms, a full bath, and a large rec room ideal for extended family or in-law potential with side entrance. Enjoy a fully fenced backyard, perfect for outdoor entertaining. Conveniently located close to schools, parks, shopping, transit, and one of the nice areas of London.Currently tenanted at $2700+utilities , VACANT POSSESSION AVAILABLE, 24 hrs notice require for showing, A great opportunity for families, investors, or first-time buyers! (id:61155)
Property Details
| MLS® Number | X12430630 |
| Property Type | Single Family |
| Community Name | North I |
| Equipment Type | Water Heater |
| Features | Irregular Lot Size |
| Parking Space Total | 3 |
| Rental Equipment Type | Water Heater |
Building
| Bathroom Total | 2 |
| Bedrooms Above Ground | 3 |
| Bedrooms Below Ground | 2 |
| Bedrooms Total | 5 |
| Appliances | Water Heater, Dishwasher, Dryer, Stove, Washer, Refrigerator |
| Architectural Style | Bungalow |
| Basement Development | Finished |
| Basement Features | Separate Entrance |
| Basement Type | N/a (finished) |
| Construction Style Attachment | Detached |
| Cooling Type | Central Air Conditioning |
| Exterior Finish | Brick Veneer |
| Foundation Type | Poured Concrete |
| Heating Fuel | Natural Gas |
| Heating Type | Forced Air |
| Stories Total | 1 |
| Size Interior | 700 - 1,100 Ft2 |
| Type | House |
| Utility Water | Municipal Water |
Parking
| Detached Garage | |
| Garage |
Land
| Acreage | No |
| Sewer | Sanitary Sewer |
| Size Depth | 100 Ft |
| Size Frontage | 41 Ft ,4 In |
| Size Irregular | 41.4 X 100 Ft |
| Size Total Text | 41.4 X 100 Ft|under 1/2 Acre |
| Zoning Description | R1-4 |
Rooms
| Level | Type | Length | Width | Dimensions |
|---|---|---|---|---|
| Basement | Bedroom 4 | 4.88 m | 3.51 m | 4.88 m x 3.51 m |
| Basement | Bedroom 5 | 4.95 m | 3.35 m | 4.95 m x 3.35 m |
| Basement | Family Room | 6.1 m | 3.51 m | 6.1 m x 3.51 m |
| Main Level | Bedroom | 4.19 m | 3.35 m | 4.19 m x 3.35 m |
| Main Level | Bedroom 2 | 2.97 m | 2.64 m | 2.97 m x 2.64 m |
| Main Level | Bedroom 3 | 2.9 m | 2.64 m | 2.9 m x 2.64 m |
| Main Level | Living Room | 5.49 m | 3.39 m | 5.49 m x 3.39 m |
https://www.realtor.ca/real-estate/28920984/92-ardsley-road-london-north-north-i-north-i
Contact Us
Contact us for more information

Sharma Atul
Salesperson
(519) 649-1888
(519) 649-1888
www.soldbyblue.ca/



