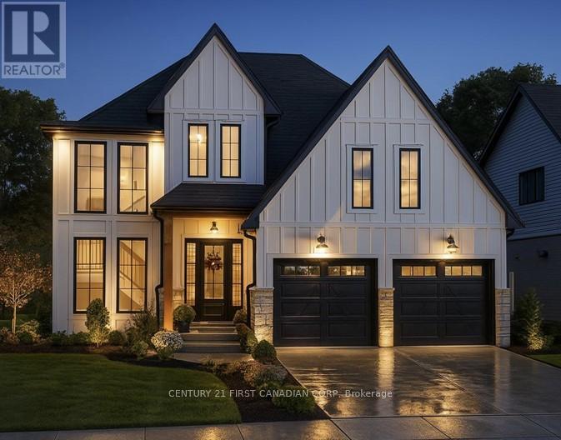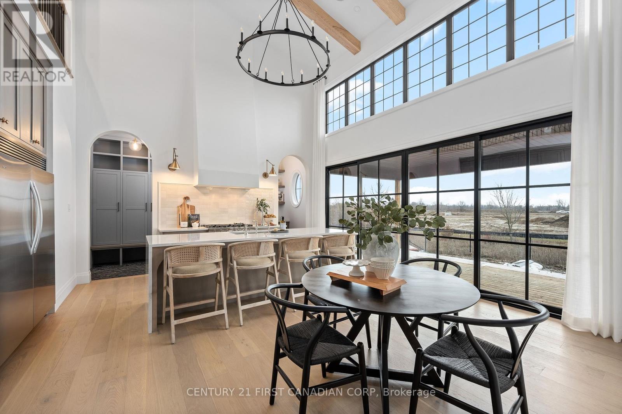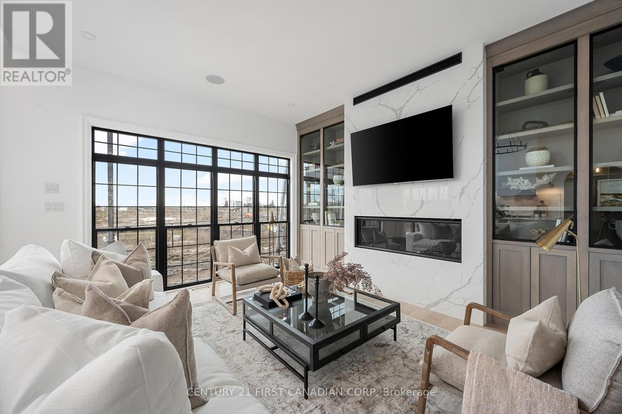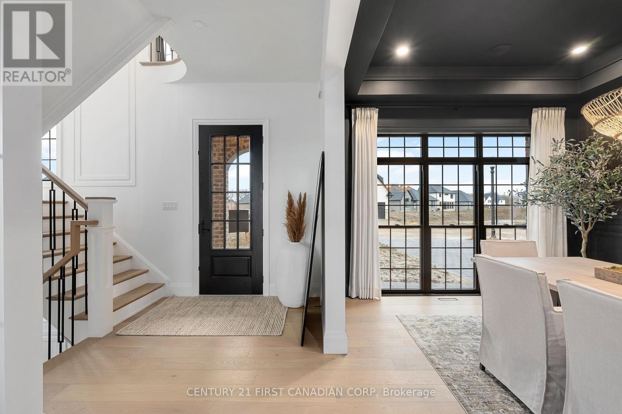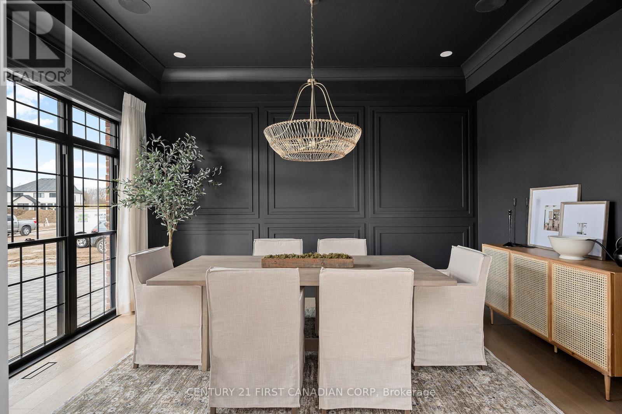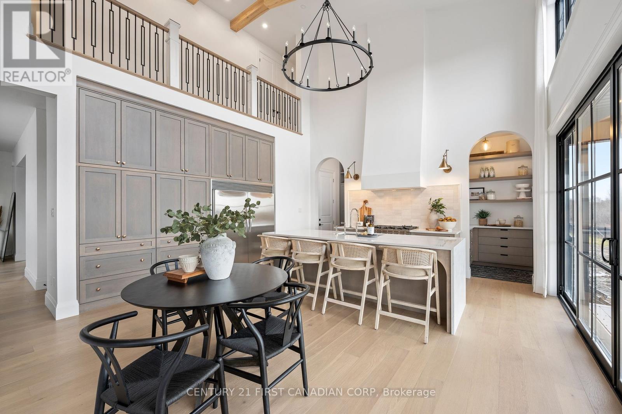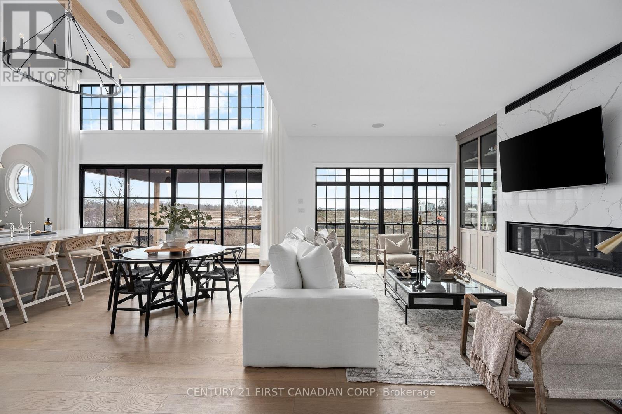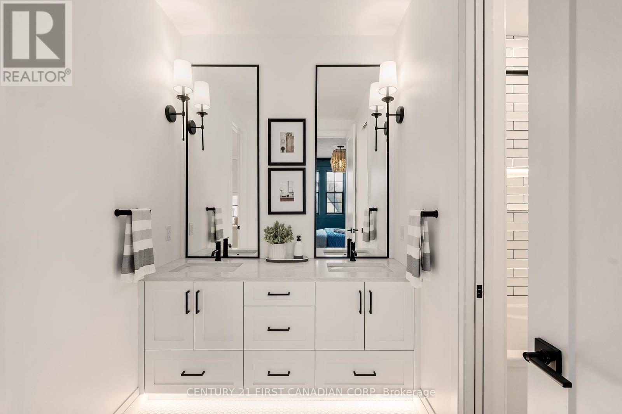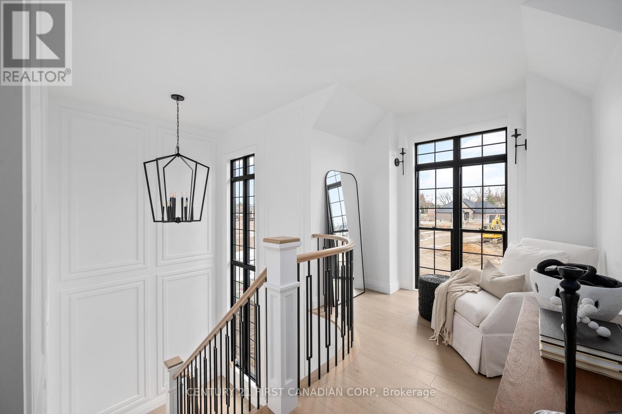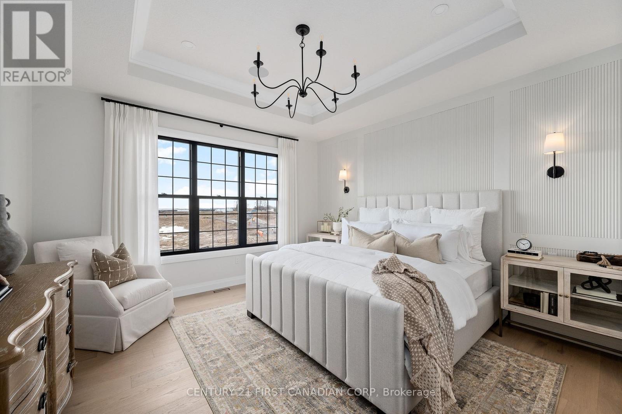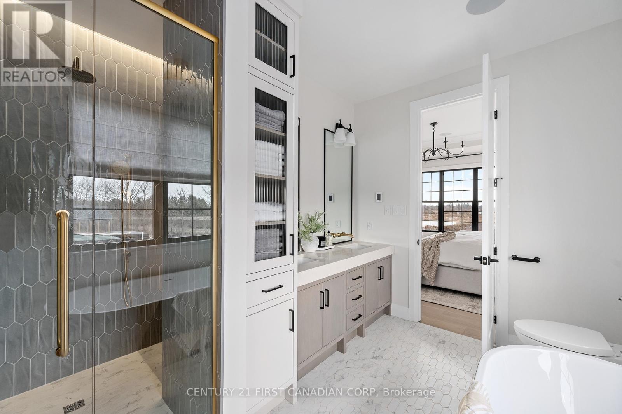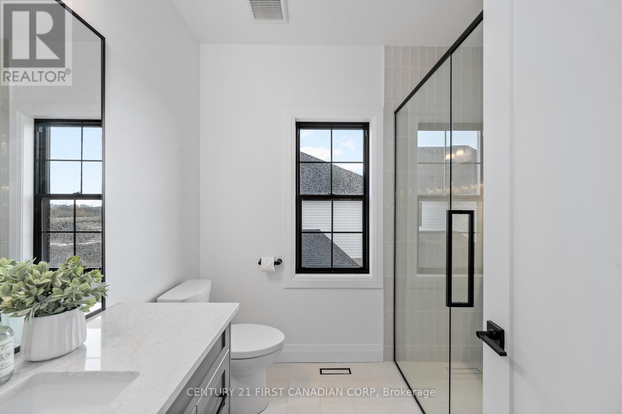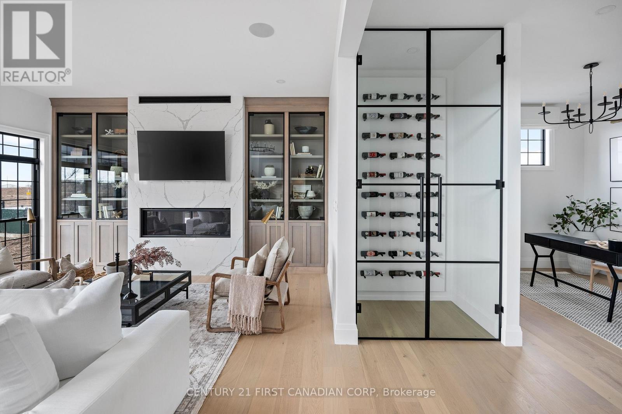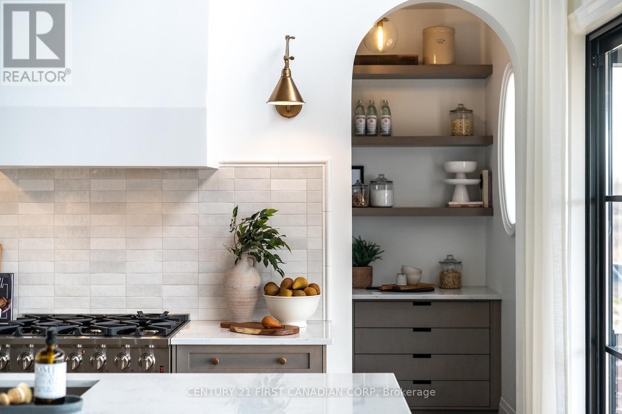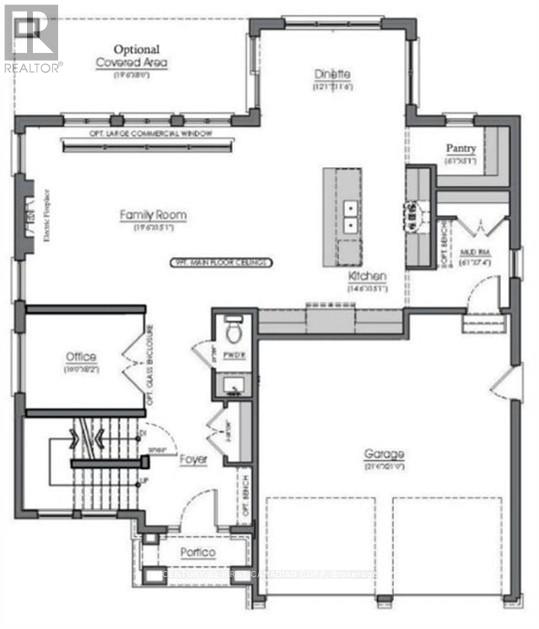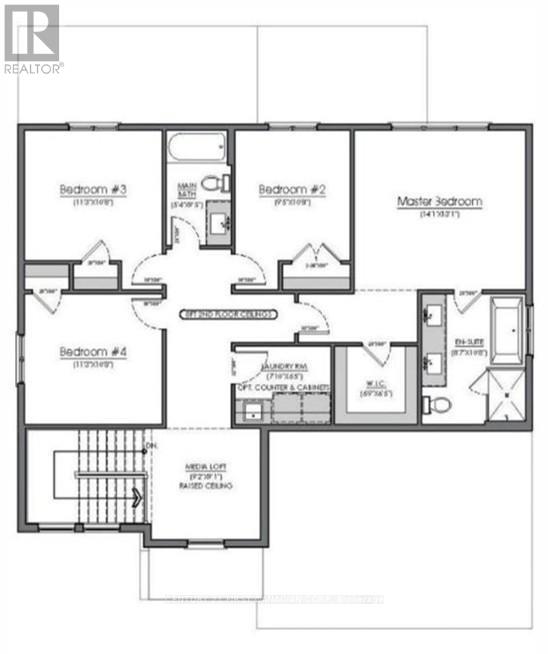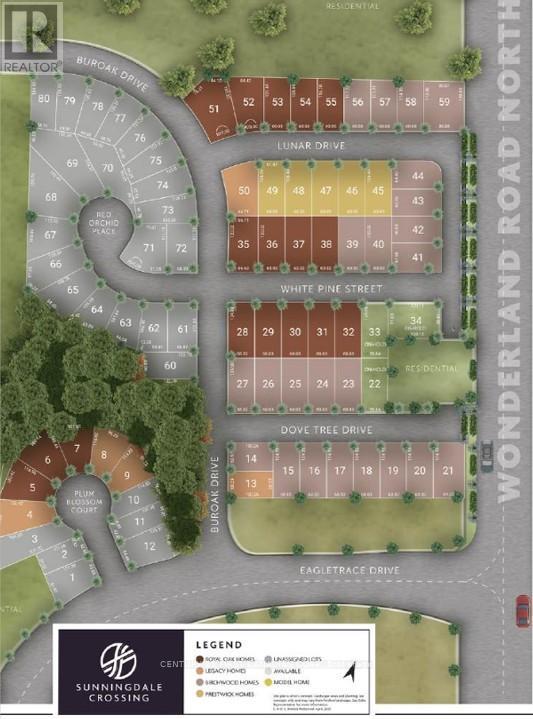Lot 5 Plum Blossom Court London North, Ontario N6G 3X9
$1,354,900
Royal Oak Homes proudly offers the Livie II, a TO BE BUILT home in the prestigious new community of Sunningdale Crossings located in North London. Known for their unmatched attention to detail and eye-catching exterior facades, and this to-be-built residence is no exception. Featuring 4 bedrooms, 2.5 baths, and a double car garage, this thoughtfully designed home combines style and functionality. The main floor showcases an open-concept family room, dining area, and kitchen with a large quartz countertop and convenient access to a pantry, creating a perfect space for everyday living and entertaining. At the top of the staircase, a versatile media loft offers extra living space, while the upper level also features three additional bedrooms, a generous primary suite with walk-in closet and luxurious 5-piece ensuite, plus the convenience of an upstairs laundry. Set on a large pie-shaped lot backing onto greenspace, this home offers the utmost privacy and endless possibilities to design the backyard of your dreams. Enjoy quick access to parks, scenic trails, top-rated schools, shopping, and major highways. More plans and lots available. Photos are from previous models for illustrative purposes. Each model differs in design and client selections. (id:61155)
Property Details
| MLS® Number | X12382699 |
| Property Type | Single Family |
| Community Name | North S |
| Amenities Near By | Park, Public Transit, Golf Nearby |
| Features | Cul-de-sac, Wooded Area, Flat Site, Sump Pump |
| Parking Space Total | 4 |
Building
| Bathroom Total | 3 |
| Bedrooms Above Ground | 4 |
| Bedrooms Total | 4 |
| Age | New Building |
| Amenities | Fireplace(s) |
| Appliances | Garage Door Opener Remote(s), Water Meter |
| Basement Development | Unfinished |
| Basement Type | N/a (unfinished) |
| Construction Style Attachment | Detached |
| Cooling Type | Central Air Conditioning |
| Exterior Finish | Hardboard, Stone |
| Fire Protection | Smoke Detectors |
| Fireplace Present | Yes |
| Fireplace Total | 1 |
| Foundation Type | Poured Concrete |
| Half Bath Total | 1 |
| Heating Fuel | Natural Gas |
| Heating Type | Forced Air |
| Stories Total | 2 |
| Size Interior | 2,000 - 2,500 Ft2 |
| Type | House |
| Utility Water | Municipal Water |
Parking
| Attached Garage | |
| Garage |
Land
| Acreage | No |
| Land Amenities | Park, Public Transit, Golf Nearby |
| Sewer | Sanitary Sewer |
| Size Depth | 125 Ft |
| Size Frontage | 50 Ft |
| Size Irregular | 50 X 125 Ft |
| Size Total Text | 50 X 125 Ft |
| Zoning Description | R1-4 |
Rooms
| Level | Type | Length | Width | Dimensions |
|---|---|---|---|---|
| Main Level | Office | 3.04 m | 2.49 m | 3.04 m x 2.49 m |
| Main Level | Family Room | 5.97 m | 4.6 m | 5.97 m x 4.6 m |
| Main Level | Dining Room | 3.68 m | 3.53 m | 3.68 m x 3.53 m |
| Main Level | Kitchen | 4.45 m | 4.6 m | 4.45 m x 4.6 m |
| Main Level | Pantry | 1.8 m | 1.55 m | 1.8 m x 1.55 m |
| Main Level | Mud Room | 1.8 m | 2.25 m | 1.8 m x 2.25 m |
| Upper Level | Bathroom | 1.64 m | 2.89 m | 1.64 m x 2.89 m |
| Upper Level | Bedroom 4 | 3.44 m | 3.29 m | 3.44 m x 3.29 m |
| Upper Level | Laundry Room | 2.16 m | 1.95 m | 2.16 m x 1.95 m |
| Upper Level | Primary Bedroom | 4.29 m | 3.99 m | 4.29 m x 3.99 m |
| Upper Level | Bathroom | 2.65 m | 3.29 m | 2.65 m x 3.29 m |
| Upper Level | Bedroom 2 | 2.89 m | 3.29 m | 2.89 m x 3.29 m |
| Upper Level | Bedroom 3 | 3.44 m | 3.29 m | 3.44 m x 3.29 m |
Utilities
| Cable | Available |
| Electricity | Available |
| Sewer | Available |
https://www.realtor.ca/real-estate/28817811/lot-5-plum-blossom-court-london-north-north-s-north-s
Contact Us
Contact us for more information

Jenny Drygas
Salesperson
www.youtube.com/embed/PSIMdNNHdF8
jenny-drygas.c21.ca/
www.facebook.com/profile.php?id=100082595118158
(519) 673-3390



