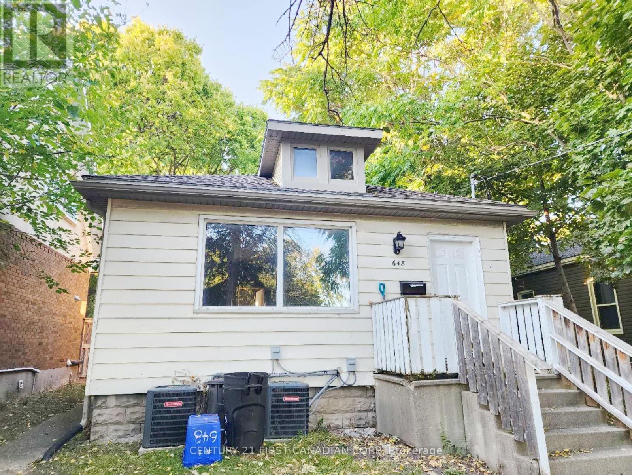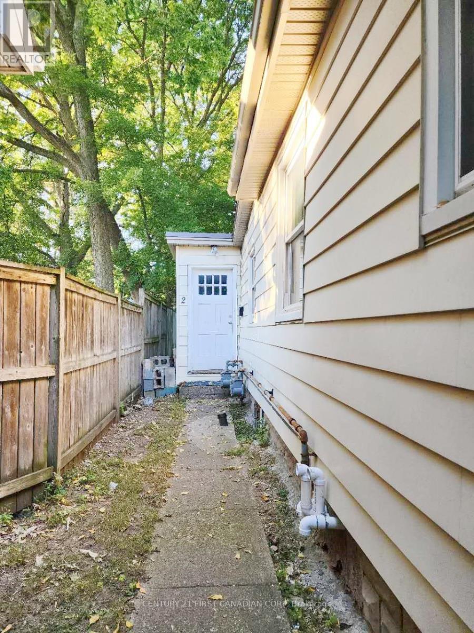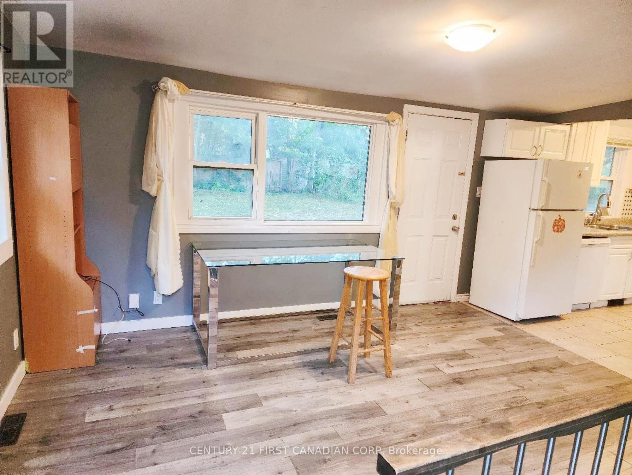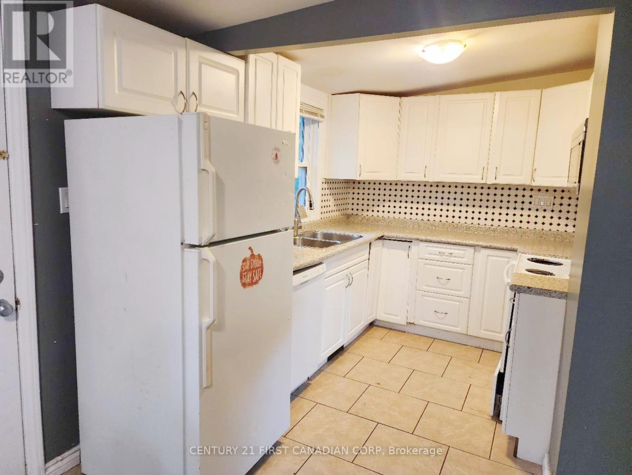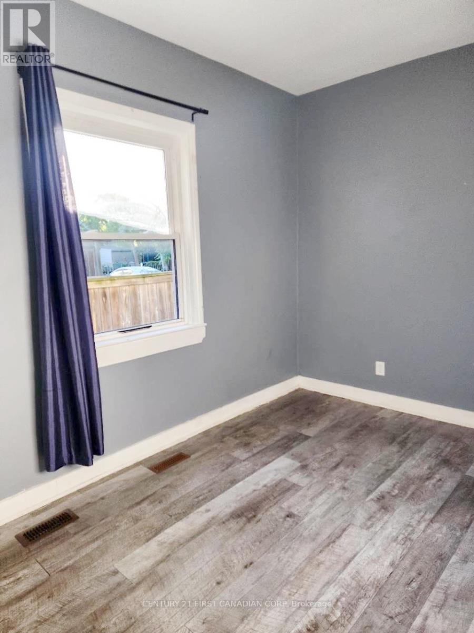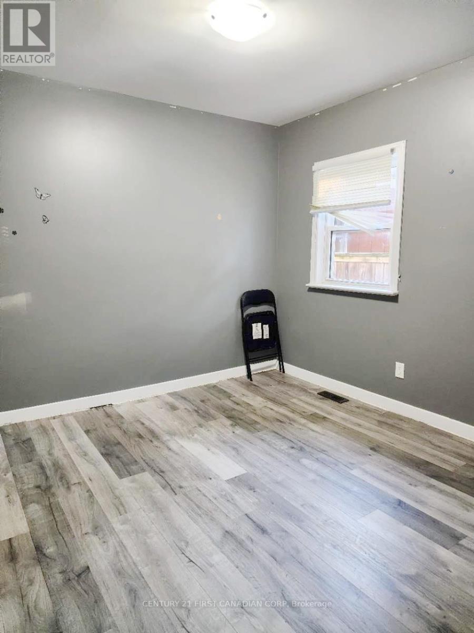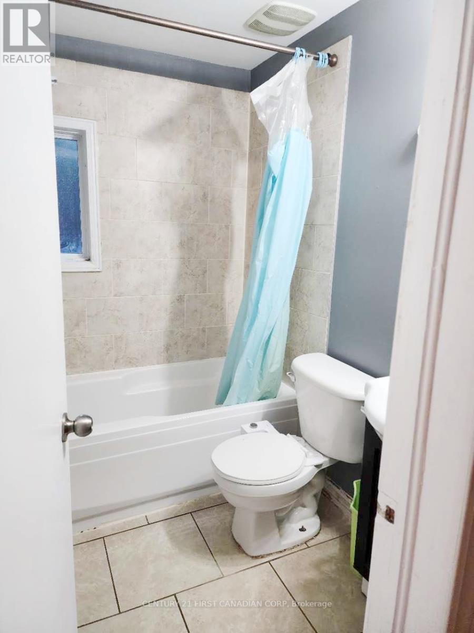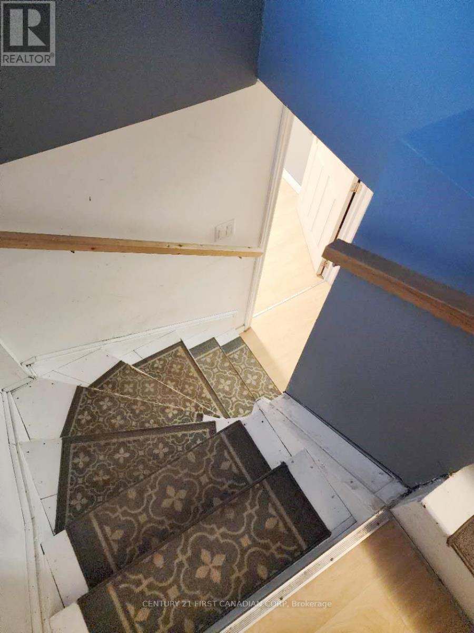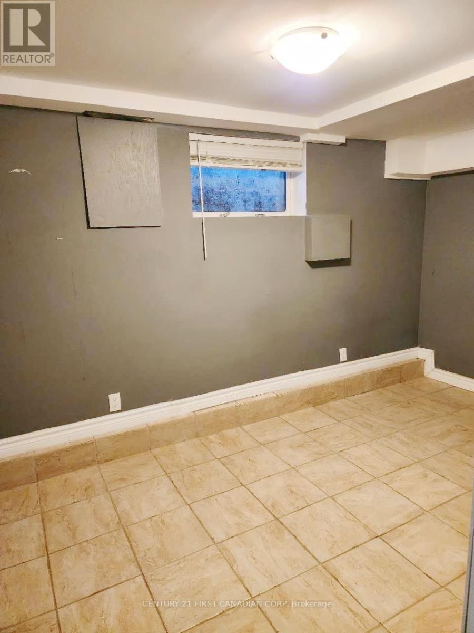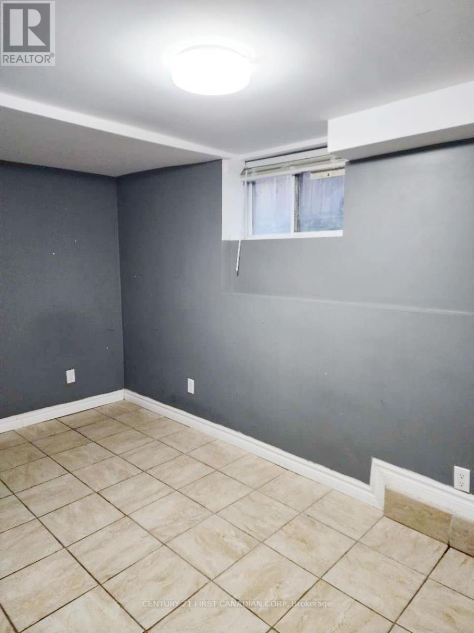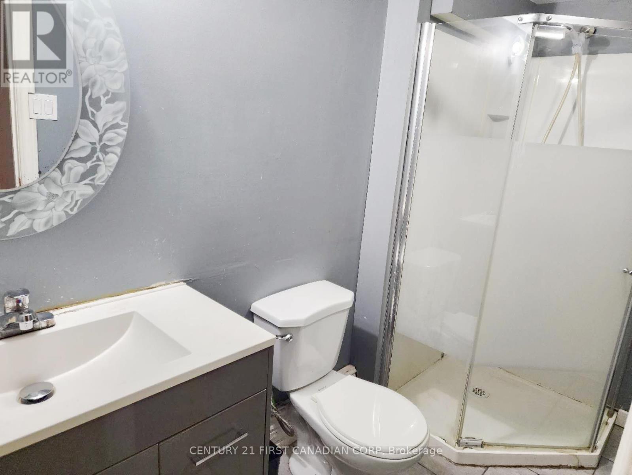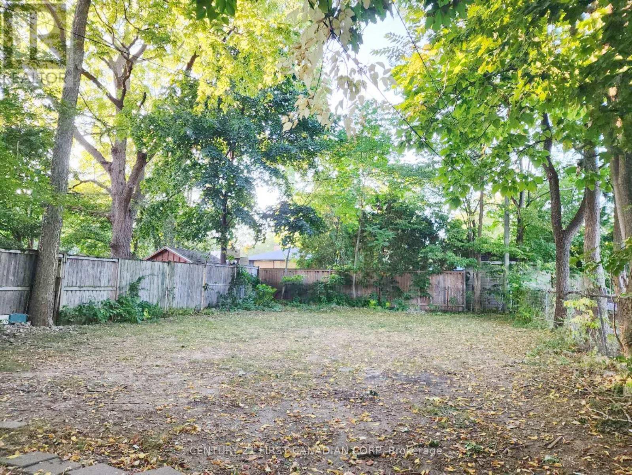Unit2 - 648 Oxford Street E London East, Ontario N5Y 3J4
$1,980 Monthly
Prime Location in North London! This spacious 4-bedroom, 2 full bathroom home with a full kitchen is located right on Oxford Street, offering unmatched convenience. Just minutes to Western University, Fanshawe College, University Hospital, and Downtown London, its perfect for students, professionals, or families. The home features bright and comfortable living spaces, a functional layout, and plenty of room for everyone. Tenants will enjoy easy access to public transit, shopping, dining, parks, and schools, making everyday living simple and convenient. (id:61155)
Property Details
| MLS® Number | X12414302 |
| Property Type | Multi-family |
| Community Name | East A |
| Parking Space Total | 2 |
| View Type | City View |
Building
| Bathroom Total | 2 |
| Bedrooms Above Ground | 4 |
| Bedrooms Total | 4 |
| Appliances | Water Heater, Dishwasher, Dryer, Stove, Washer, Refrigerator |
| Architectural Style | Bungalow |
| Basement Development | Finished |
| Basement Type | Full (finished) |
| Cooling Type | Central Air Conditioning |
| Exterior Finish | Aluminum Siding |
| Foundation Type | Poured Concrete |
| Heating Fuel | Natural Gas |
| Heating Type | Forced Air |
| Stories Total | 1 |
| Size Interior | 1,100 - 1,500 Ft2 |
| Type | Duplex |
| Utility Water | Municipal Water |
Parking
| No Garage |
Land
| Acreage | No |
| Sewer | Sanitary Sewer |
| Size Depth | 175 Ft |
| Size Frontage | 40 Ft |
| Size Irregular | 40 X 175 Ft |
| Size Total Text | 40 X 175 Ft |
Rooms
| Level | Type | Length | Width | Dimensions |
|---|---|---|---|---|
| Basement | Bedroom | 2.77 m | 3.48 m | 2.77 m x 3.48 m |
| Basement | Bedroom | 2.79 m | 3.45 m | 2.79 m x 3.45 m |
| Main Level | Living Room | 3.89 m | 3.78 m | 3.89 m x 3.78 m |
| Main Level | Kitchen | 2.26 m | 3.78 m | 2.26 m x 3.78 m |
| Main Level | Bedroom | 3.28 m | 3.66 m | 3.28 m x 3.66 m |
| Main Level | Bedroom | 3.38 m | 3.66 m | 3.38 m x 3.66 m |
https://www.realtor.ca/real-estate/28886179/unit2-648-oxford-street-e-london-east-east-a-east-a
Contact Us
Contact us for more information

Harry Zhao
Salesperson
(519) 673-3390

Grace Li
Salesperson
(519) 673-3390
(519) 673-3390



