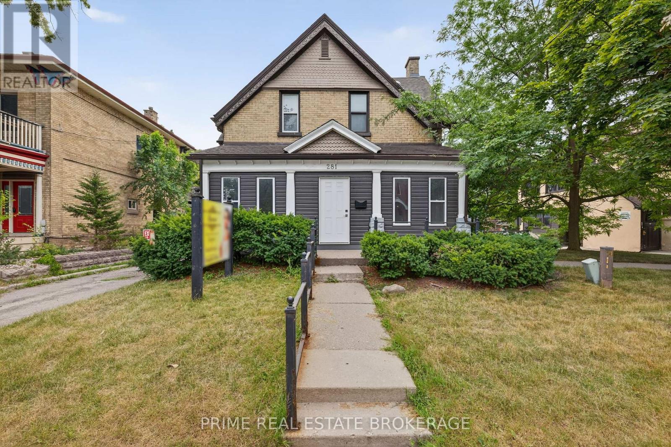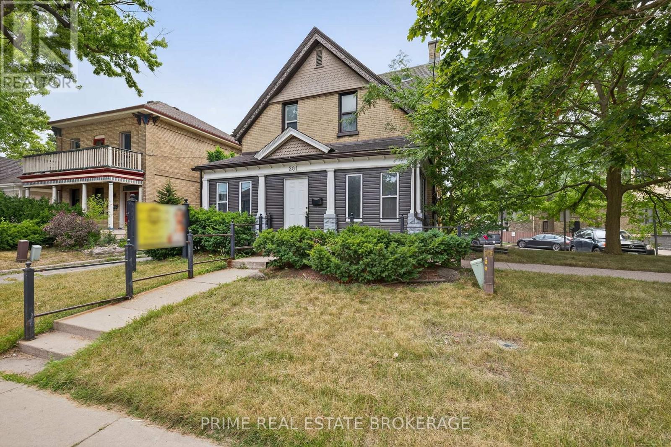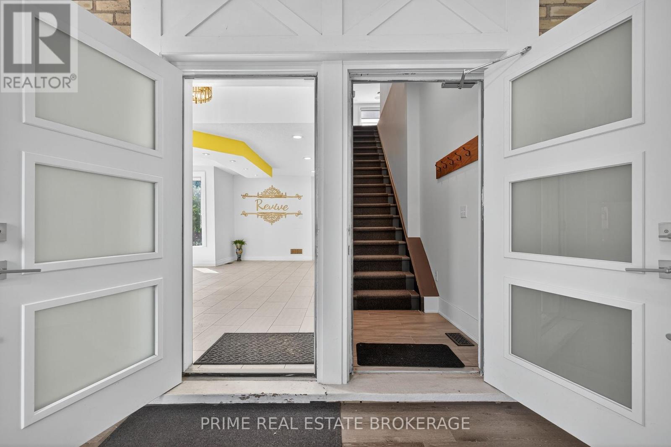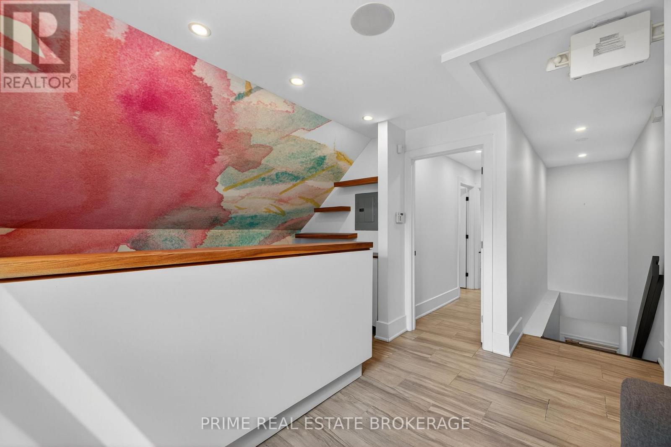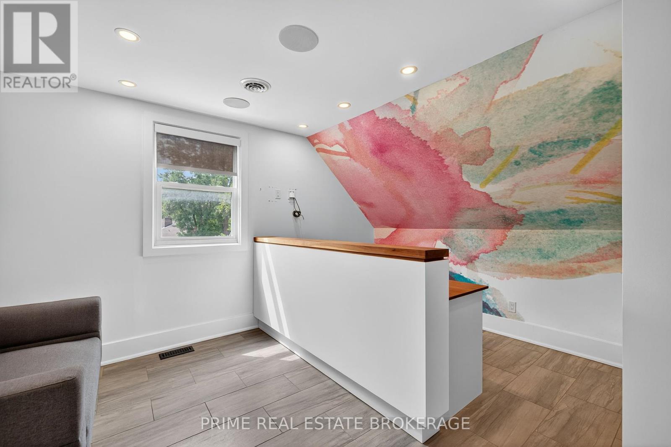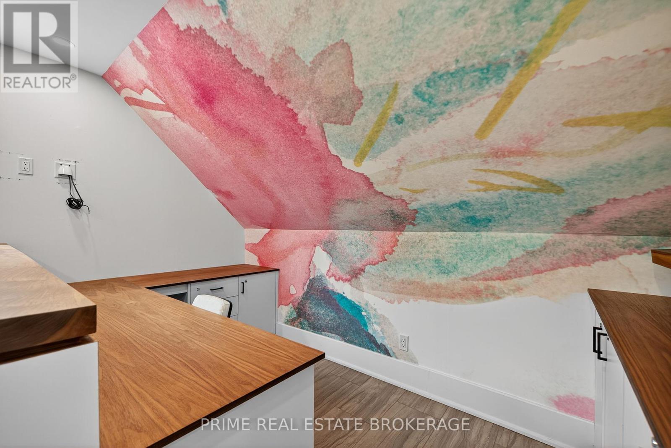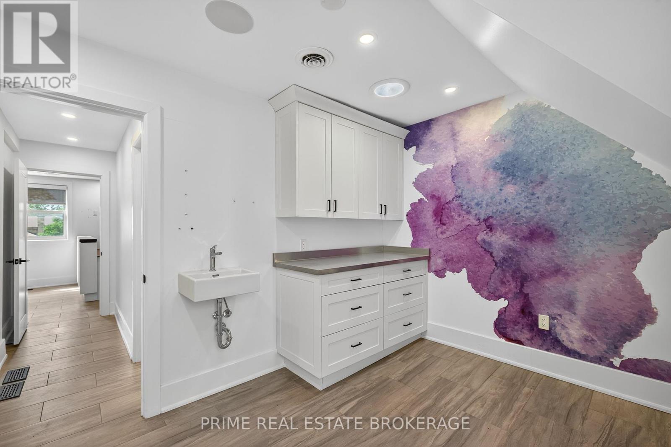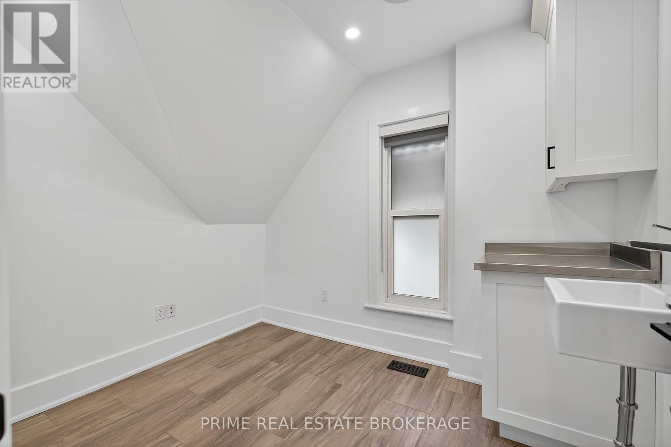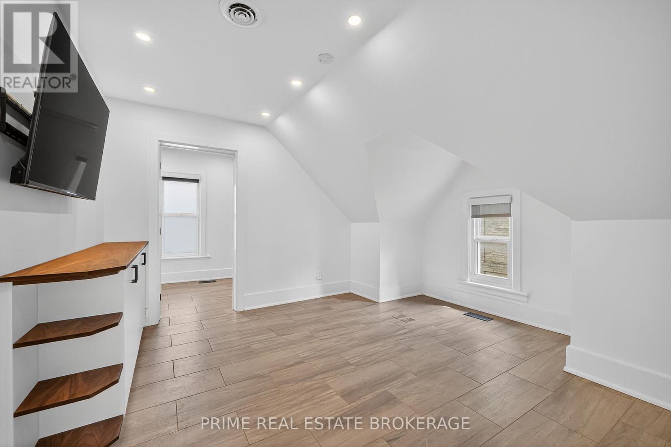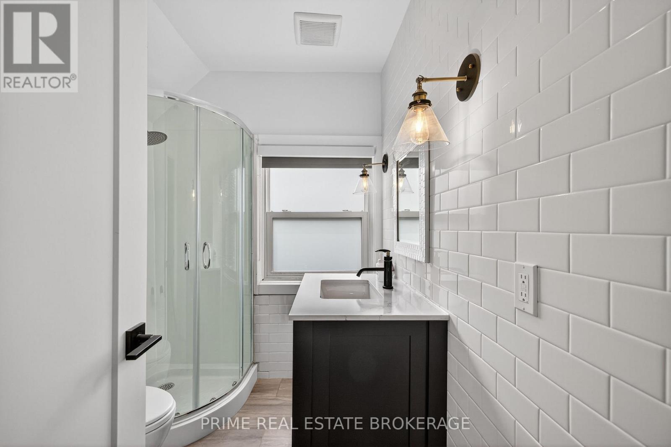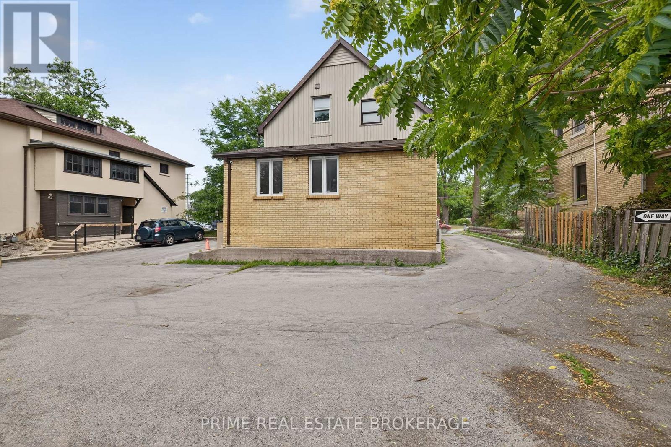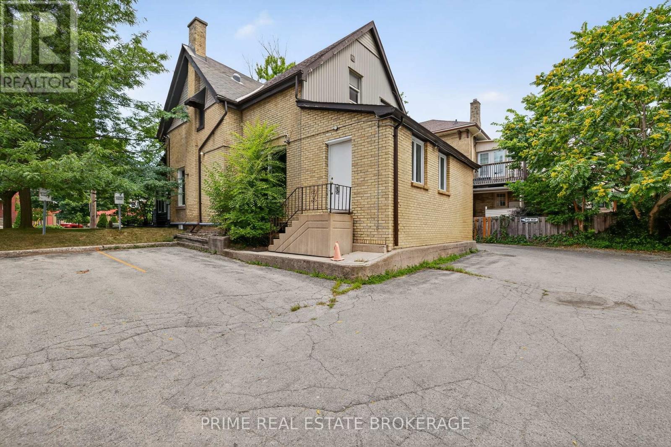Upper - 281 Oxford Street E London East, Ontario N6H 5L2
$2,400 Monthly
Bright, flexible second-floor suite for professional office or commercial use under R3-1/OC4 zoning - ideal for medical, legal, consulting, wellness, and other service-based businesses. The upper level features 3 rooms and an updated washroom, served by a dedicated HVAC system (2018) for comfort and efficiency. The building also benefits from solar tube skylights, perimeter security lighting, and newer roof shingles. Enjoy excellent Oxford Street visibility and 5 on-site parking spaces (shared). A turnkey space in a prime north-downtown location. (id:61155)
Property Details
| MLS® Number | X12400345 |
| Property Type | Office |
| Community Name | East F |
| Amenities Near By | Public Transit |
| Farm Type | Other |
Building
| Age | 31 To 50 Years |
| Appliances | Window Coverings |
| Cooling Type | Fully Air Conditioned |
| Heating Fuel | Natural Gas |
| Heating Type | Forced Air |
| Size Interior | 743 Ft2 |
| Type | Offices |
| Utility Water | Municipal Water |
Land
| Acreage | No |
| Land Amenities | Public Transit |
| Size Depth | 90 Ft ,5 In |
| Size Frontage | 44 Ft |
| Size Irregular | 44 X 90.46 Ft |
| Size Total Text | 44 X 90.46 Ft |
| Zoning Description | R3-1/oc4 |
https://www.realtor.ca/real-estate/28855299/upper-281-oxford-street-e-london-east-east-f-east-f
Contact Us
Contact us for more information

Justin Konikow
Salesperson
(226) 756-2203
www.youtube.com/embed/kVJfP7aqqIA
302-200 Villagewalk Boulevard
London, Ontario N5X 0A6
(519) 473-9992

Lynette Gonyou
Salesperson
302-200 Villagewalk Boulevard
London, Ontario N5X 0A6
(519) 473-9992



