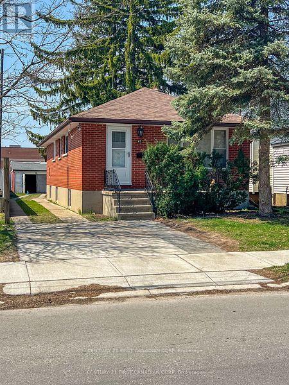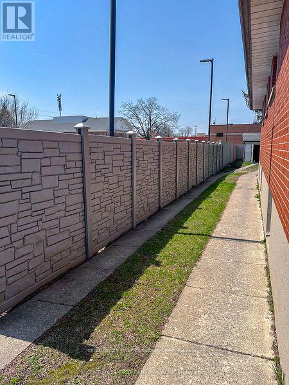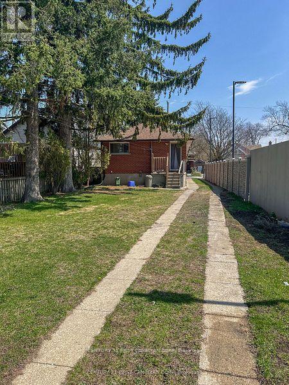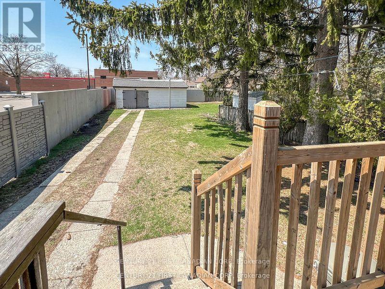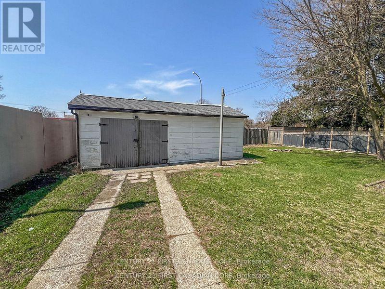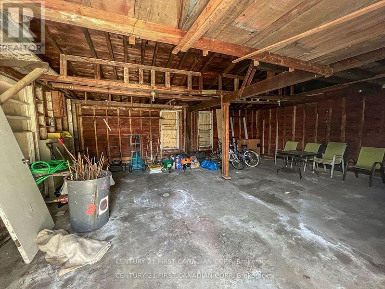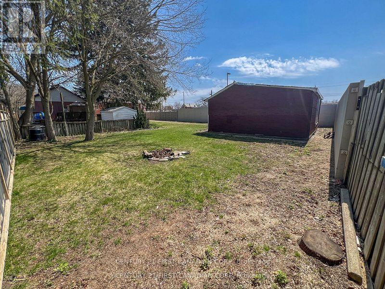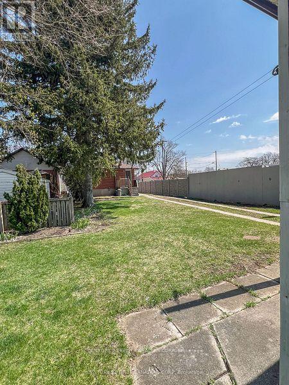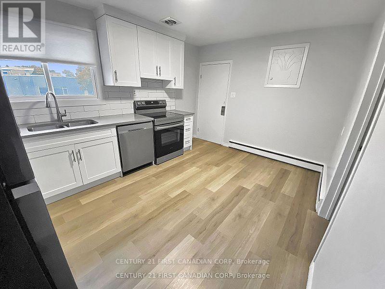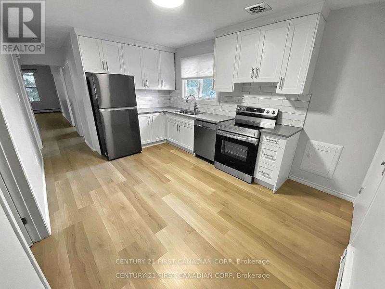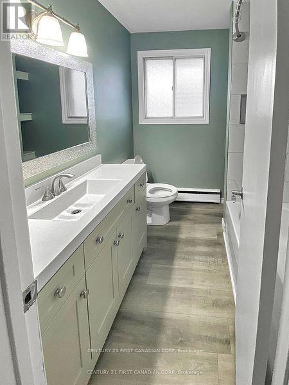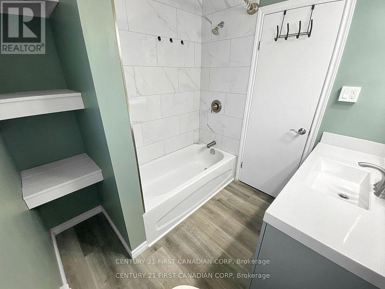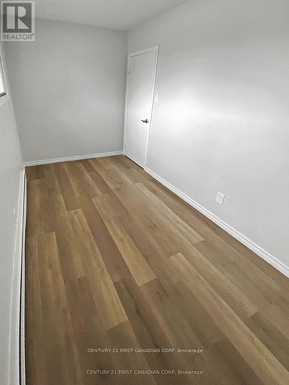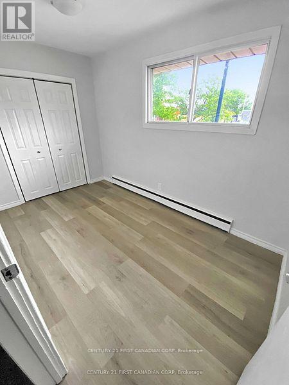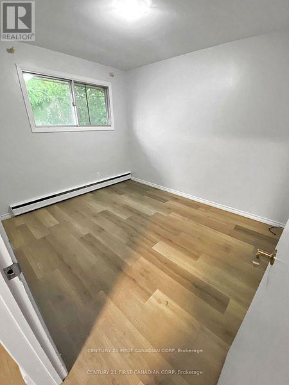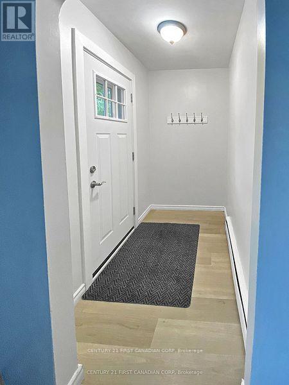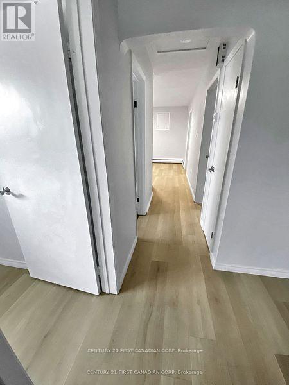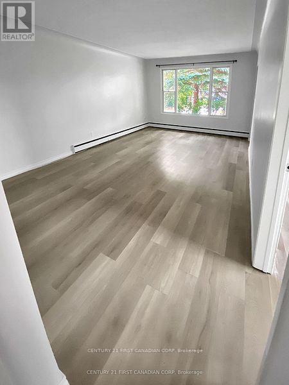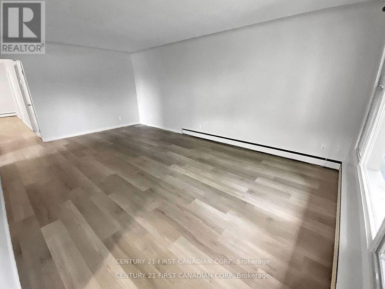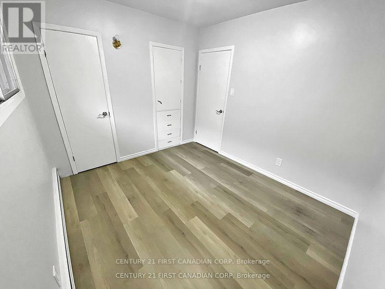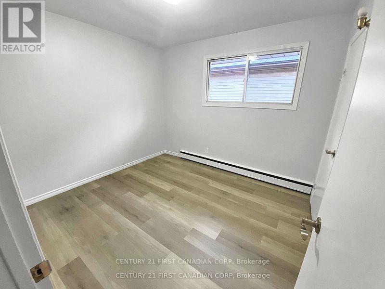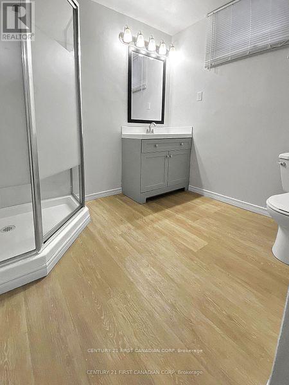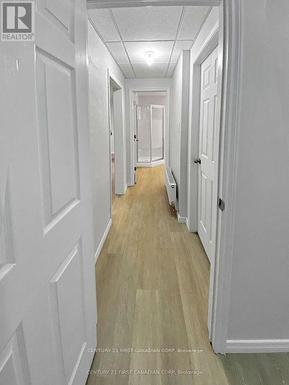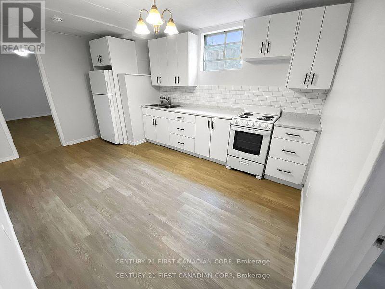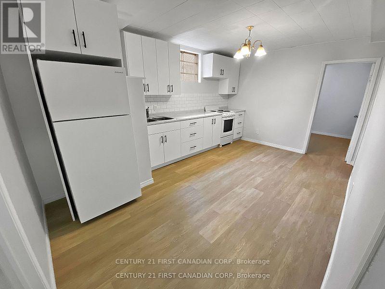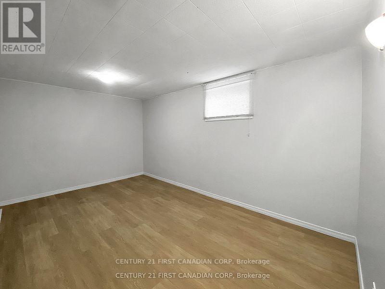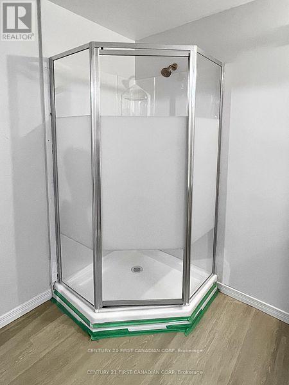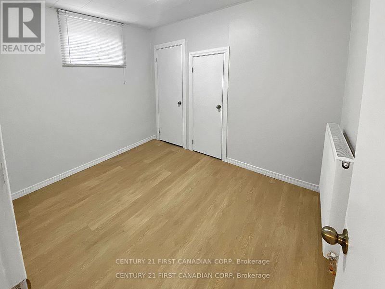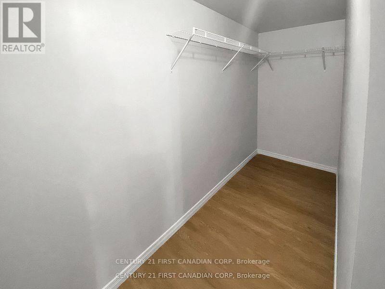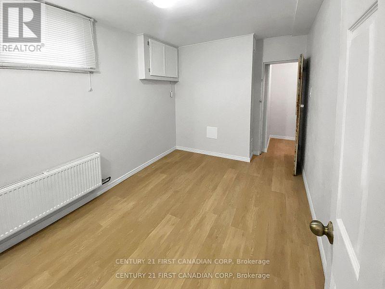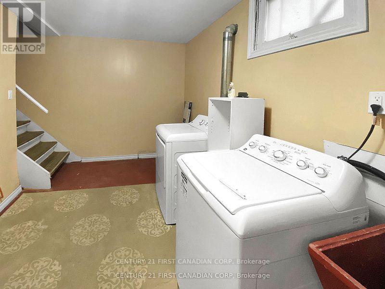Upper - 67 Sackville Street London East, Ontario N5Z 2E3
$2,100 Monthly
Welcome to 67 Sackville Street in London, Ontario. This fully renovated duplex bungalow offers a modern and spacious main floor unit perfect for comfortable living. The upper unit features three bedrooms, a brand new sleek bathroom, and stylish finishes throughout. Recent upgrades include quartz countertops, luxury vinyl plank flooring, a new boiler system, and an owned hot water heater. The home also boasts widened driveway space for double-wide parking, and a shared laundry area for added convenience. Located close to schools, transit, parks, and amenities, this turn-key property is ideal for owner-occupiers. Don't miss out, schedule your showing today! (id:61155)
Property Details
| MLS® Number | X12421641 |
| Property Type | Multi-family |
| Community Name | East L |
| Amenities Near By | Park, Public Transit, Schools |
| Community Features | School Bus |
| Features | Flat Site, Carpet Free |
| Parking Space Total | 1 |
| Structure | Porch, Shed |
Building
| Bathroom Total | 1 |
| Bedrooms Above Ground | 3 |
| Bedrooms Total | 3 |
| Age | 51 To 99 Years |
| Architectural Style | Raised Bungalow |
| Basement Development | Finished |
| Basement Features | Separate Entrance |
| Basement Type | N/a (finished) |
| Exterior Finish | Brick, Concrete |
| Foundation Type | Poured Concrete |
| Heating Type | Hot Water Radiator Heat |
| Stories Total | 1 |
| Size Interior | 0 - 699 Ft2 |
| Type | Duplex |
| Utility Water | Municipal Water |
Parking
| No Garage |
Land
| Acreage | No |
| Fence Type | Partially Fenced |
| Land Amenities | Park, Public Transit, Schools |
| Sewer | Sanitary Sewer |
| Surface Water | River/stream |
Rooms
| Level | Type | Length | Width | Dimensions |
|---|---|---|---|---|
| Main Level | Primary Bedroom | 3.35 m | 2.74 m | 3.35 m x 2.74 m |
| Main Level | Bedroom 2 | 3.35 m | 1.83 m | 3.35 m x 1.83 m |
| Main Level | Bedroom 3 | 3.05 m | 2.74 m | 3.05 m x 2.74 m |
| Main Level | Kitchen | 4.27 m | 3.05 m | 4.27 m x 3.05 m |
| Main Level | Living Room | 6.1 m | 3.66 m | 6.1 m x 3.66 m |
Utilities
| Cable | Available |
| Electricity | Installed |
| Sewer | Installed |
https://www.realtor.ca/real-estate/28901405/upper-67-sackville-street-london-east-east-l-east-l
Contact Us
Contact us for more information
Adam Paolini
Salesperson
(226) 688-6117
(519) 673-3390



